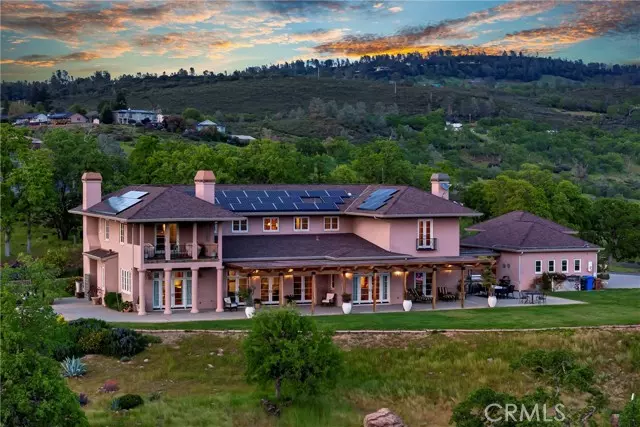$1,315,000
$1,250,000
5.2%For more information regarding the value of a property, please contact us for a free consultation.
4 Beds
4.5 Baths
6,216 SqFt
SOLD DATE : 11/03/2025
Key Details
Sold Price $1,315,000
Property Type Single Family Home
Sub Type Single Family Residence
Listing Status Sold
Purchase Type For Sale
Square Footage 6,216 sqft
Price per Sqft $211
MLS Listing ID CRLC25080701
Sold Date 11/03/25
Bedrooms 4
Full Baths 4
Half Baths 1
HOA Y/N No
Year Built 2008
Lot Size 10.000 Acres
Acres 10.0
Property Sub-Type Single Family Residence
Property Description
Perched on 10 privately gated acres, this magnificent and curated luxury estate home of 6,200 square feet has panoramic views in every direction. With 4 bedrooms, 4.5 baths, plus an office and a sitting room, this impressive stucco residence with grand architectural columns combines thoughtful design with exceptional comfort. The home comes with stately, high-end pieces of furniture that perfectly complement the scale and style of the estate. Inside, you'll find radiant floor heating on both levels, four fireplaces, and living spaces including a large chef's dream kitchen equipped with high-end appliances, abundant prep and storage space, and a functional layout for entertaining. Off the formal dining room is a butler's pantry with a second dishwasher for added convenience. The main level also includes a family room, formal living room, half bath, dedicated office with built-in cabinetry, and a cozy den with fireplace and Murphy bed that easily serves as a fourth bedroom that includes a full bathroom. A two-person elevator connects both floors for accessibility and ease of movement. Upstairs, the luxurious primary suite offers a serene retreat with its own fireplace, private balcony overlooking the expansive views, spa-like ensuite bath, and dual walk-in closets. Two additional b
Location
State CA
County Lake
Zoning RR
Interior
Interior Features Den, Family Room, Office, Breakfast Bar, Breakfast Nook, Pantry
Heating Radiant, Other, Central, Fireplace(s)
Cooling Central Air
Flooring Tile, Carpet
Fireplaces Type Den, Family Room, Living Room
Fireplace Yes
Appliance Dishwasher, Double Oven, Gas Range, Microwave, Refrigerator
Laundry Dryer, Laundry Room, Washer
Exterior
Exterior Feature Lighting, Other
Garage Spaces 3.0
Pool None
Utilities Available Other Water/Sewer
View Y/N true
View Golf Course, Hills, Mountain(s), Other
Handicap Access Accessible Elevator Installed
Total Parking Spaces 3
Private Pool false
Building
Lot Description Cul-De-Sac, Other, Landscaped
Story 2
Foundation Slab
Sewer Other
Water Other
Architectural Style Mediterranean
Level or Stories Two Story
New Construction No
Schools
School District Middletown Unified
Others
Tax ID 144011010000
Read Less Info
Want to know what your home might be worth? Contact us for a FREE valuation!

Our team is ready to help you sell your home for the highest possible price ASAP

© 2025 BEAR, CCAR, bridgeMLS. This information is deemed reliable but not verified or guaranteed. This information is being provided by the Bay East MLS or Contra Costa MLS or bridgeMLS. The listings presented here may or may not be listed by the Broker/Agent operating this website.
Bought with JennaRezzonico

"My job is to find and attract mastery-based agents to the office, protect the culture, and make sure everyone is happy! "


