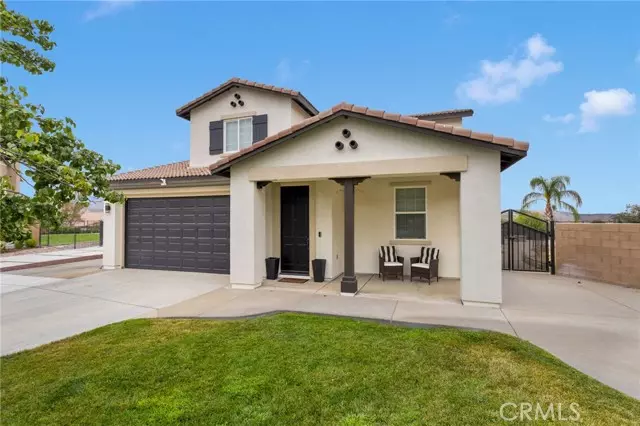$670,000
$659,900
1.5%For more information regarding the value of a property, please contact us for a free consultation.
4 Beds
2.5 Baths
2,789 SqFt
SOLD DATE : 10/30/2025
Key Details
Sold Price $670,000
Property Type Single Family Home
Sub Type Single Family Residence
Listing Status Sold
Purchase Type For Sale
Square Footage 2,789 sqft
Price per Sqft $240
MLS Listing ID CRHD25217092
Sold Date 10/30/25
Bedrooms 4
Full Baths 2
Half Baths 1
HOA Fees $155/mo
HOA Y/N Yes
Year Built 2008
Lot Size 0.270 Acres
Acres 0.27
Property Sub-Type Single Family Residence
Property Description
Welcome to this stunning 4-bedroom,(could easily make 5 bedrooms adding 1 downstairs) 2.5-bath home in the highly sought-after Fairway Canyon community. Perfectly situated at the end of a cul-de-sac on one of the largest lots in the neighborhood, this property offers privacy, space, and AMAZING views. Inside, you'll find new floors, baseboards, for a modern, move-in ready feel. The spacious floor plan includes a formal dining room, living room, and family room. The kitchen is a true showstopper with a large island, granite counter tops, reverse osmosis water, and water softener throughout the house -designed for both everyday living and entertaining. The primary suite is a luxurious retreat featuring a walk-in shower, oval soaking tub, dual vanities, and TWO walk-in closets. Step outside to your private backyard oasis with a gas fire pit, large patio cover, and a built-in barbecue with granite countertop, flat grill, and mini fridge. Perfect for gatherings or peaceful evenings at home. Additional upgrades include extra concrete for parking, RV parking, upgraded gates, generator switch plug, 50 AMP 3 prong plug in garage, new exterior paint and a brand-new fence. As part of Fairway Canyon, you'll also enjoy access to community amenities including a pool, clubhouse, and more. Homes
Location
State CA
County Riverside
Interior
Interior Features Family Room
Heating Central
Cooling Ceiling Fan(s), Central Air
Fireplaces Type Family Room
Fireplace Yes
Appliance Dishwasher, Gas Range, Microwave, Gas Water Heater
Laundry Laundry Room, Inside
Exterior
Exterior Feature Back Yard, Front Yard
Garage Spaces 2.0
Pool Above Ground, None
View Y/N true
View Mountain(s), Other
Total Parking Spaces 2
Private Pool false
Building
Lot Description Cul-De-Sac, Other, Back Yard, Landscaped
Story 2
Architectural Style Contemporary
Level or Stories Two Story
New Construction No
Schools
School District Beaumont Unified
Others
Tax ID 413760012
Read Less Info
Want to know what your home might be worth? Contact us for a FREE valuation!

Our team is ready to help you sell your home for the highest possible price ASAP

© 2025 BEAR, CCAR, bridgeMLS. This information is deemed reliable but not verified or guaranteed. This information is being provided by the Bay East MLS or Contra Costa MLS or bridgeMLS. The listings presented here may or may not be listed by the Broker/Agent operating this website.
Bought with EricaFord

"My job is to find and attract mastery-based agents to the office, protect the culture, and make sure everyone is happy! "


