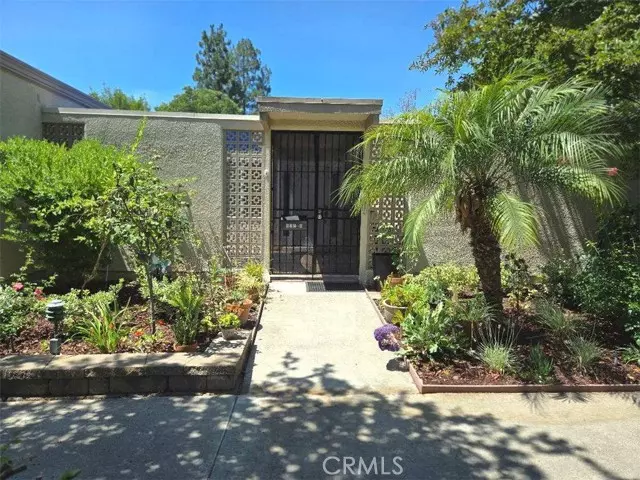$679,000
$679,000
For more information regarding the value of a property, please contact us for a free consultation.
2 Beds
1.5 Baths
1,300 SqFt
SOLD DATE : 10/27/2025
Key Details
Sold Price $679,000
Property Type Single Family Home
Sub Type Single Family Residence
Listing Status Sold
Purchase Type For Sale
Square Footage 1,300 sqft
Price per Sqft $522
MLS Listing ID CROC25190533
Sold Date 10/27/25
Bedrooms 2
Full Baths 1
Half Baths 1
HOA Fees $761/mo
HOA Y/N Yes
Year Built 1966
Lot Size 0.275 Acres
Acres 0.2755
Property Sub-Type Single Family Residence
Property Description
Laguna Woods Village's popular NEWLY UPGRADED/EXPANDED, MOVE-IN READY "Cordoba," boasting the largest single-level Co-op floor plan; 2 bedrooms, 1.75 baths, approx 1300 sqft. Centrally located near the PAC (Clubhouse 3) from Gates 1-4. Enter through the wrought iron gate that opens to a spacious tiled private patio with a large storage closet, housing washer/dryer. The entry door leads to open concept living room - bright & open with skylights in the enclosed atrium with split zone AC/Heat system for your all season comfortable living. New open kitchen with Quartz countertops, new cabinets and stainless steel appliances allows your enjoyable cooking & dining time. New laminate flooring throughout, recessed ceiling lights in the living room & enclosed atrium, dual pane windows, base molding, and so much more. Your primary and guest bedrooms also have split zone AC/Heat system. The primary bathroom has a bathtub with glass sliding doors & safety bars while the guest bathroom has walk-in shower; both with Quartz counter tops with new covers/drawers. Come and enjoy the life style of the Laguna Woods Village, Southern California Orange County's best kept 55 plus active retirement community with numerous amenities: 5 swimming pools, 7 Clubhouses, 2 fitness centers, a 27 hole executive
Location
State CA
County Orange
Interior
Interior Features Dining Ell, Updated Kitchen
Cooling Ceiling Fan(s), Central Air
Flooring Laminate
Fireplaces Type None
Fireplace No
Window Features Double Pane Windows,Screens,Skylight(s)
Appliance Dishwasher, Electric Range, Microwave, Range, Refrigerator, Electric Water Heater
Laundry 220 Volt Outlet, Dryer, Laundry Closet, Washer
Exterior
Exterior Feature Front Yard, Sprinklers Automatic, Sprinklers Front, Other
Pool In Ground
Utilities Available Other Water/Sewer, Cable Connected
View Y/N true
View Other
Handicap Access Other, Grab Bars, Accessible Doors
Total Parking Spaces 1
Private Pool false
Building
Lot Description Close to Clubhouse, Cul-De-Sac, Other, Street Light(s), Sprinklers In Rear, Storm Drain
Story 1
Foundation Slab
Sewer Other
Water Other
Architectural Style Bungalow
Level or Stories One Story
New Construction No
Schools
School District Saddleback Valley Unified
Others
Tax ID 62109107
Read Less Info
Want to know what your home might be worth? Contact us for a FREE valuation!

Our team is ready to help you sell your home for the highest possible price ASAP

© 2025 BEAR, CCAR, bridgeMLS. This information is deemed reliable but not verified or guaranteed. This information is being provided by the Bay East MLS or Contra Costa MLS or bridgeMLS. The listings presented here may or may not be listed by the Broker/Agent operating this website.
Bought with GailFoor

"My job is to find and attract mastery-based agents to the office, protect the culture, and make sure everyone is happy! "


