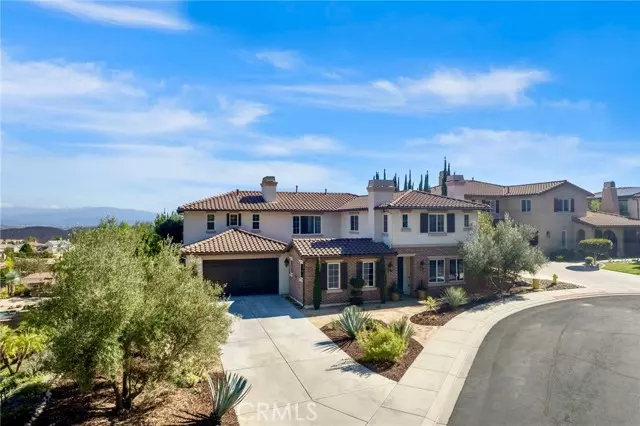$1,380,000
$1,294,900
6.6%For more information regarding the value of a property, please contact us for a free consultation.
5 Beds
4.5 Baths
4,337 SqFt
SOLD DATE : 10/27/2025
Key Details
Sold Price $1,380,000
Property Type Single Family Home
Sub Type Single Family Residence
Listing Status Sold
Purchase Type For Sale
Square Footage 4,337 sqft
Price per Sqft $318
MLS Listing ID CRSW25228940
Sold Date 10/27/25
Bedrooms 5
Full Baths 4
Half Baths 1
HOA Fees $250/mo
HOA Y/N Yes
Year Built 2005
Lot Size 10,890 Sqft
Acres 0.25
Property Sub-Type Single Family Residence
Property Description
Located on one of the most private and sought-after streets in the prestigious 24-hour guard-gated community of Greer Ranch, this beautifully upgraded home offers breathtaking mountain and valley views with open space directly across the street for added privacy. Situated on a spacious ¼-acre lot, the residence features 5 bedrooms, 4.5 bathrooms, a dedicated office, and a versatile bonus room. One of the bedrooms is a "junior-suite" featuring a private living room and bathroom. The expansive backyard is an entertainer's dream, showcasing a beautiful pool and raised spa with serene water features, a built-in barbecue island, and a large outdoor fireplace, perfect for hosting gatherings or relaxing. A patio and elegant flagstone flooring extend the living space outdoors, blending luxury and functionality. Inside, the chef's kitchen boasts brand-new quartz countertops, a stylish backsplash, stainless steel appliances, and a new built-in refrigerator. Additional upgrades include; Recently replaced HVAC system with two new furnaces and condensers. Upgraded tankless water heater. Water softener system with Moen FLO leak detection. New garage door. Custom paint and finishes throughout. The kitchen also boasts a reverse osmosis system for drinking water. The luxurious primary bathroom a
Location
State CA
County Riverside
Interior
Interior Features Den, Family Room, In-Law Floorplan, Office, Storage, Pantry
Heating Forced Air, Natural Gas, Central, Fireplace(s)
Cooling Ceiling Fan(s), Central Air, Other
Fireplaces Type Dining Room, Family Room
Fireplace Yes
Appliance Dishwasher, Double Oven, Microwave, Oven, Range, Refrigerator, Water Filter System, Water Softener, Tankless Water Heater
Laundry Dryer, Laundry Room, Washer, Other, Inside, Upper Level
Exterior
Exterior Feature Front Yard
Garage Spaces 2.0
Pool Gunite, In Ground
Utilities Available Cable Available, Natural Gas Connected
View Y/N true
View Mountain(s), Valley
Total Parking Spaces 8
Private Pool true
Building
Lot Description Cul-De-Sac, Other, Landscaped, Street Light(s)
Story 2
Level or Stories Two Story
New Construction No
Schools
School District Murrieta Valley Unified
Others
Tax ID 392160029
Read Less Info
Want to know what your home might be worth? Contact us for a FREE valuation!

Our team is ready to help you sell your home for the highest possible price ASAP

© 2025 BEAR, CCAR, bridgeMLS. This information is deemed reliable but not verified or guaranteed. This information is being provided by the Bay East MLS or Contra Costa MLS or bridgeMLS. The listings presented here may or may not be listed by the Broker/Agent operating this website.
Bought with CherilynOcampo

"My job is to find and attract mastery-based agents to the office, protect the culture, and make sure everyone is happy! "


