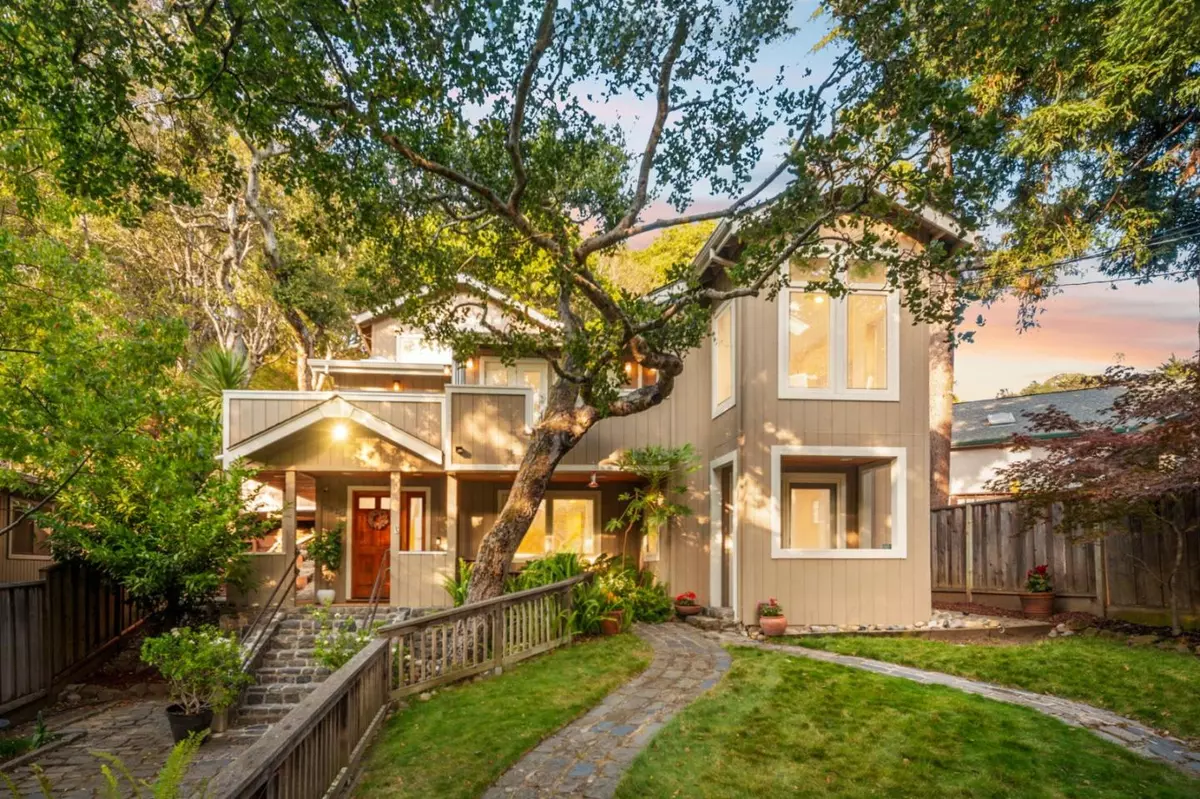$2,660,000
$2,200,000
20.9%For more information regarding the value of a property, please contact us for a free consultation.
4 Beds
3 Baths
2,520 SqFt
SOLD DATE : 10/24/2025
Key Details
Sold Price $2,660,000
Property Type Single Family Home
Sub Type Single Family Residence
Listing Status Sold
Purchase Type For Sale
Square Footage 2,520 sqft
Price per Sqft $1,055
MLS Listing ID ML82019174
Sold Date 10/24/25
Bedrooms 4
Full Baths 3
HOA Y/N No
Year Built 1934
Lot Size 7,627 Sqft
Acres 0.1751
Property Sub-Type Single Family Residence
Property Description
Tahoe-Style Home in a Serene Wooded Setting! Set deep off the street like a private cul-de-sac, this home feels like its own sanctuary. A stone-paved driveway & bridge over a creek lead to a lush lawn & welcoming entry, framed by towering oaks. Daily visits from deer add to the retreat-like atmosphere. Inside, natural light pours through multiple skylights & expansive wood-framed windows. The upper level boasts soaring vaulted ceilings with exposed beams, an open floor plan, and southeast-facing light that warms the space while surrounding trees provide shade. A semi-wraparound balcony w/ a fountain enhances the indoor-outdoor connection. This level offers 2 bedrooms, 2 updated baths, a walk-through closet, & a spa-inspired bath with a large walk-in shower. A versatile flex-room serves as a nursery, office, or family room. The lower level adds 2 bedrooms, 1 bath, radiant heating, & potential kitchenette w/ a separate entranceideal as an ADU. Updated finishes include a modern kitchen w/ SST appliances, stylish baths, remote-controlled skylight shades, & efficient multi-zone heating. Even the detached garage is upgraded w/ drywall, windows, & a stone-paved drive. Conveniently located near Hwy 101, 92, & 280, w/ shopping at Carlmont Village & highly rated Belmont schools close by.
Location
State CA
County San Mateo
Zoning R100
Interior
Interior Features Dining Area, Family Room
Heating Zoned, Natural Gas, Radiant
Cooling None
Flooring Tile
Fireplaces Number 2
Fireplaces Type Family Room, Gas Starter, Wood Burning
Fireplace Yes
Appliance Gas Range, Oven
Exterior
Garage Spaces 2.0
Private Pool false
Building
Story 2
Foundation Slab
Level or Stories Two Story
New Construction No
Schools
School District Sequoia Union High
Others
Tax ID 043173290
Read Less Info
Want to know what your home might be worth? Contact us for a FREE valuation!

Our team is ready to help you sell your home for the highest possible price ASAP

© 2025 BEAR, CCAR, bridgeMLS. This information is deemed reliable but not verified or guaranteed. This information is being provided by the Bay East MLS or Contra Costa MLS or bridgeMLS. The listings presented here may or may not be listed by the Broker/Agent operating this website.
Bought with NanLi

"My job is to find and attract mastery-based agents to the office, protect the culture, and make sure everyone is happy! "


