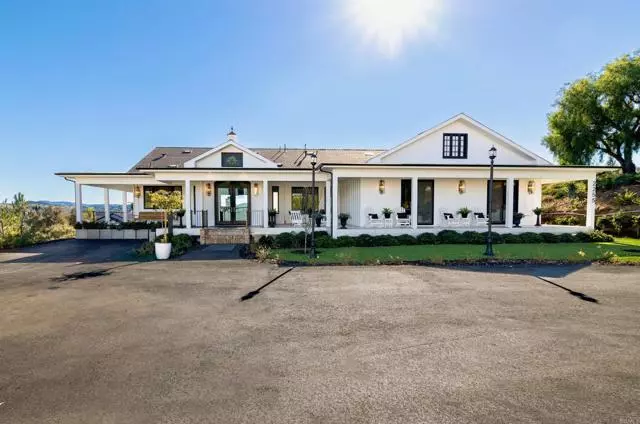$2,250,000
$2,398,000
6.2%For more information regarding the value of a property, please contact us for a free consultation.
6 Beds
6.5 Baths
5,022 SqFt
SOLD DATE : 10/23/2025
Key Details
Sold Price $2,250,000
Property Type Single Family Home
Sub Type Single Family Residence
Listing Status Sold
Purchase Type For Sale
Square Footage 5,022 sqft
Price per Sqft $448
MLS Listing ID CRNDP2503311
Sold Date 10/23/25
Bedrooms 6
Full Baths 6
Half Baths 1
HOA Y/N No
Year Built 2022
Lot Size 2.070 Acres
Acres 2.07
Property Sub-Type Single Family Residence
Property Description
One-of-a-kind designer estate with two separate residences on 2+ Acre that blends elevated architecture with panoramic views-set on 2.07 acres just minutes from the Golf Club of California and Monserate Winery. Expertly crafted and completed in 2022, the main residence is being sold fully furnished and design. This showpiece offering 3,009 square feet of living space across a thoughtfully curated 3-bedroom, 3.5-bath layout. Every doorway and window were custom designed with intent, framing light, views, and moments like art. The dramatic great room is anchored by dual glass walls, a luxe fireplace, and a 220-year-old-stained glass window reclaimed from a Pennsylvania church. A 15-foot sliding glass wall opens fully to the covered patio with fireplace, television, and ample seating-blurring the lines between indoor and outdoor living. The kitchen is a true statement, showcasing marble countertops, a brick backsplash, glass display cabinets, under-cabinet lighting, a farmhouse sink, and a luxury-grade gas range. The broad center island with pendant lighting and bar seating opens effortlessly to the stunning dining room, framed by floor-to-ceiling glass doors that bring the outdoors in. The primary suite is a retreat, featuring a fireplace, sitting area, and three sets of doors lead
Location
State CA
County San Diego
Zoning A70
Interior
Heating Central
Cooling Central Air
Flooring Tile, Vinyl, Wood
Fireplaces Type Living Room
Fireplace Yes
Window Features ENERGY STAR Qualified Windows
Appliance Dishwasher, Double Oven, Microwave, Range, Refrigerator, Trash Compactor, Water Softener
Laundry Laundry Room
Exterior
Exterior Feature Other
Garage Spaces 5.0
Pool None
View Y/N true
View Mountain(s), Panoramic
Total Parking Spaces 15
Private Pool false
Building
Story 1
Foundation Concrete Perimeter
Level or Stories One Story
New Construction No
Schools
School District Fallbrook Union High
Others
Tax ID 1241311100
Read Less Info
Want to know what your home might be worth? Contact us for a FREE valuation!

Our team is ready to help you sell your home for the highest possible price ASAP

© 2025 BEAR, CCAR, bridgeMLS. This information is deemed reliable but not verified or guaranteed. This information is being provided by the Bay East MLS or Contra Costa MLS or bridgeMLS. The listings presented here may or may not be listed by the Broker/Agent operating this website.
Bought with SharonRobinson

"My job is to find and attract mastery-based agents to the office, protect the culture, and make sure everyone is happy! "


