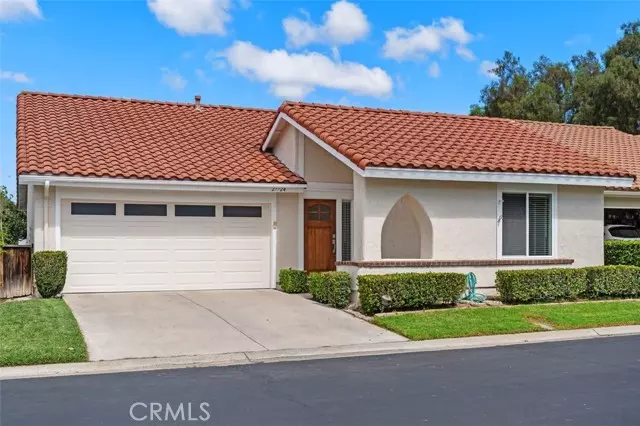$949,000
$949,000
For more information regarding the value of a property, please contact us for a free consultation.
3 Beds
2 Baths
1,503 SqFt
SOLD DATE : 10/17/2025
Key Details
Sold Price $949,000
Property Type Single Family Home
Sub Type Single Family Residence
Listing Status Sold
Purchase Type For Sale
Square Footage 1,503 sqft
Price per Sqft $631
MLS Listing ID CROC25187964
Sold Date 10/17/25
Bedrooms 3
Full Baths 2
HOA Fees $584/mo
HOA Y/N Yes
Year Built 1976
Lot Size 3,478 Sqft
Acres 0.0798
Property Sub-Type Single Family Residence
Property Description
Welcome to this impeccably maintained single-story residence, situated in the highly desirable 55+ guard-gated community of Casta Del Sol. This sought-after “Rosa†floor plan offers 1,503 square feet of light-filled living space with 2 bedrooms and 2 bathrooms, plus a versatile den that can easily be converted into a third bedroom. The ensuite primary bedroom includes a tiled walk-in shower, dual vanities, and a walk-in closet with built-in shelving. An open-concept design highlights a spacious living room with a gas fireplace, flowing into the dining area and kitchen-functional for both daily living and entertaining. The kitchen features granite countertops, a center island, stainless steel appliances, and abundant cabinetry. Upgrades include a complete PEX repipe and fully replaced air duct system. Additional features include a 2-car attached garage with direct access, epoxy flooring, and washer/dryer hookups. Outdoors, a patio with an overhead trellis provides space for outdoor dining, while an additional side patio offers extra space for storage. Casta Del Sol residents enjoy amenities such as swimming pools, fitness centers, tennis and pickleball courts, and walking trails. The community also provides access to Oso Creek Golf Course, Lake Mission Viejo, and Oso Creek Tra
Location
State CA
County Orange
Interior
Interior Features Den, Breakfast Bar, Updated Kitchen
Heating Central
Cooling Ceiling Fan(s), Central Air
Flooring Tile, Carpet
Fireplaces Type Gas, Living Room
Fireplace Yes
Window Features Screens
Appliance Dishwasher, Gas Range, Refrigerator
Laundry In Garage, Other
Exterior
Garage Spaces 2.0
Utilities Available Natural Gas Connected
View Y/N false
View None
Handicap Access None
Total Parking Spaces 2
Private Pool false
Building
Lot Description Cul-De-Sac
Story 1
Architectural Style Spanish
Level or Stories One Story
New Construction No
Schools
School District Capistrano Unified
Others
Tax ID 80844214
Read Less Info
Want to know what your home might be worth? Contact us for a FREE valuation!

Our team is ready to help you sell your home for the highest possible price ASAP

© 2025 BEAR, CCAR, bridgeMLS. This information is deemed reliable but not verified or guaranteed. This information is being provided by the Bay East MLS or Contra Costa MLS or bridgeMLS. The listings presented here may or may not be listed by the Broker/Agent operating this website.
Bought with BabakMehranvar

"My job is to find and attract mastery-based agents to the office, protect the culture, and make sure everyone is happy! "


