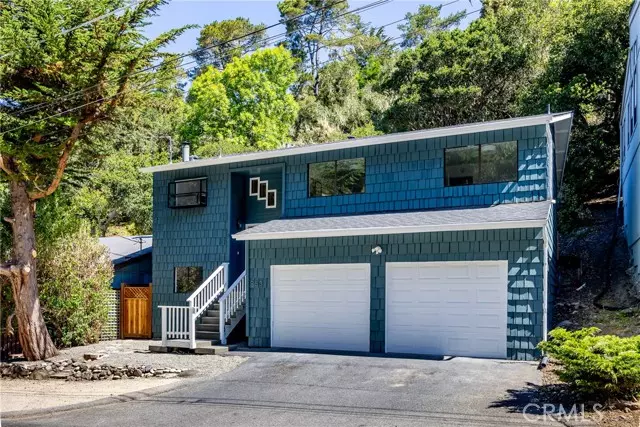$880,000
$899,000
2.1%For more information regarding the value of a property, please contact us for a free consultation.
4 Beds
2 Baths
1,430 SqFt
SOLD DATE : 09/29/2025
Key Details
Sold Price $880,000
Property Type Single Family Home
Sub Type Single Family Residence
Listing Status Sold
Purchase Type For Sale
Square Footage 1,430 sqft
Price per Sqft $615
MLS Listing ID CRSC25168537
Sold Date 09/29/25
Bedrooms 4
Full Baths 1
Half Baths 2
HOA Y/N No
Year Built 1982
Lot Size 3,500 Sqft
Acres 0.0803
Property Sub-Type Single Family Residence
Property Description
In the West Village of Cambria Pines by the Sea, on a quiet street just steps from shops, restaurants, wine and beer tasting is 953 Sheffield St. This home, set on a quiet culdesac, offers 4 bedrooms and 3 bathrooms extensively remodeled including flooring, windows and kitchen and baths updated with all new fixtures, cabinets and countertops! On the bright and cheerful main level you have 3 bedrooms including the generous main suite, 2 bathrooms, and the open living, dining and kitchen and ample-sized deck. In the kitchen you get brand new stainless steel appliances, quartz counters on the new cabinetry. The living and dining offers volume with vaulted ceilings, and a stone corner fireplace and an adjacent deck for indoor/outdoor living. There is a horizon ocean view from this level too. The oak trees behind the deck create a perfect setting for morning coffee or evening sunsets with a glass of wine. The 2 guest bedrooms have peaceful views of Monterey Pines and oaks. Downstairs is a guest suite, similarly updated, laundry/utility room, and an attached 2 car garage. Moonstone Beach Drive is a short walk, with a few coffee shops on the way. Village life with minimal driving required is available here. Call your Realtor to see this move in ready home, whether for vacation getaways
Location
State CA
County San Luis Obispo
Interior
Interior Features In-Law Floorplan, Updated Kitchen
Heating Central
Cooling None
Flooring Laminate
Fireplaces Type Living Room
Fireplace Yes
Window Features Double Pane Windows
Laundry Laundry Room, Inside
Exterior
Exterior Feature Back Yard, Other
Garage Spaces 2.0
Pool None
Utilities Available Cable Connected, Natural Gas Connected
View Y/N true
View Trees/Woods, Other, Ocean
Handicap Access None
Total Parking Spaces 2
Private Pool false
Building
Lot Description Cul-De-Sac, Sloped Up, Back Yard
Story 2
Foundation Raised, Slab
Architectural Style Bungalow
Level or Stories Two Story
New Construction No
Schools
School District Coast Unified
Others
Tax ID 022212032
Read Less Info
Want to know what your home might be worth? Contact us for a FREE valuation!

Our team is ready to help you sell your home for the highest possible price ASAP

© 2025 BEAR, CCAR, bridgeMLS. This information is deemed reliable but not verified or guaranteed. This information is being provided by the Bay East MLS or Contra Costa MLS or bridgeMLS. The listings presented here may or may not be listed by the Broker/Agent operating this website.
Bought with Datashare Cr Don't DeleteDefault Agent

"My job is to find and attract mastery-based agents to the office, protect the culture, and make sure everyone is happy! "


