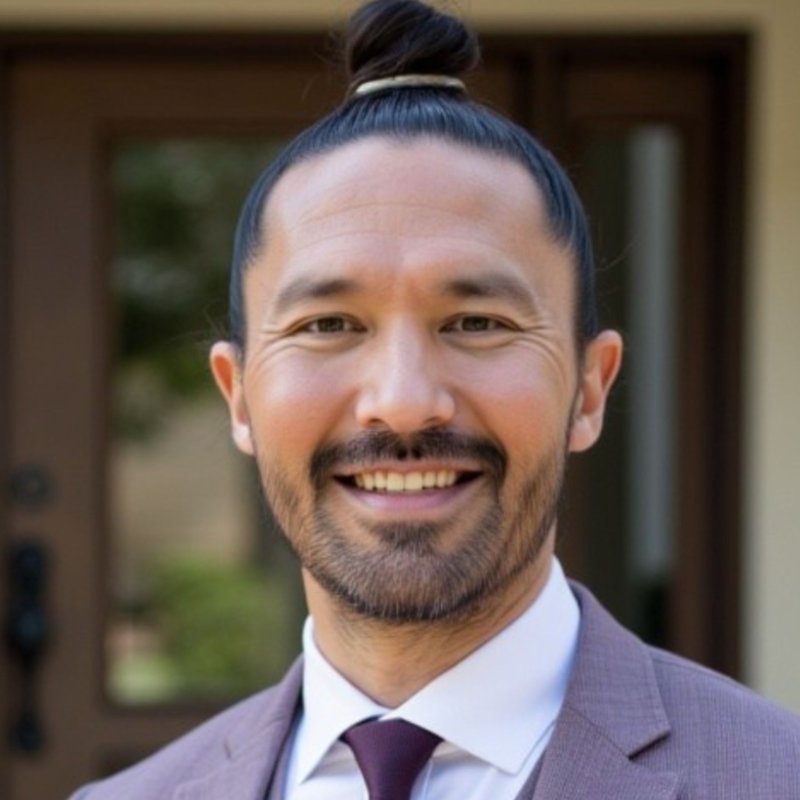$894,000
$899,000
0.6%For more information regarding the value of a property, please contact us for a free consultation.
4 Beds
3 Baths
2,216 SqFt
SOLD DATE : 09/25/2025
Key Details
Sold Price $894,000
Property Type Single Family Home
Sub Type Single Family Residence
Listing Status Sold
Purchase Type For Sale
Square Footage 2,216 sqft
Price per Sqft $403
MLS Listing ID CROC25123644
Sold Date 09/25/25
Bedrooms 4
Full Baths 3
HOA Y/N No
Year Built 1988
Lot Size 5,663 Sqft
Acres 0.13
Property Sub-Type Single Family Residence
Property Description
Discover your ideal home at 902 Highland View Dr, nestled in the tranquil Sierra Del Oro neighborhood of Corona. This thoughtfully designed 4-bedroom, 3-bathroom residence spans 2,216 square feet, offering a harmonious blend of comfort and functionality. Upon entering, you're welcomed by soaring ceilings and abundant natural light that accentuate the open floor plan. The spacious living and dining areas provide ample room for both everyday living and entertaining. The well-appointed kitchen features granite counter-tops, custom cabinetry, beautiful back-splash and premium appliances, catering to your culinary needs. Adjacent to the kitchen, the family room with a cozy fireplace offers a perfect space for relaxation. Upstairs, the primary suite serves as a private retreat with excellent views of the surrounding hillside, complete with a spacious bedroom, walk-in closet, and an en-suite bathroom featuring a soaking tub and separate shower. Three additional bedrooms and a full bathroom accommodate family and guests comfortably. Step outside to the backyard, where a serene setting awaits. The outdoor space is low maintenance and ideal for hosting gatherings or enjoying quiet moments with views of the nearby hills. Additional features include an attached three-car garage providing amp
Location
State CA
County Riverside
Interior
Interior Features Breakfast Nook
Heating Central
Cooling Central Air
Flooring Tile, Carpet
Fireplaces Type Family Room
Fireplace Yes
Appliance Electric Range
Laundry Laundry Room
Exterior
Exterior Feature Other
Garage Spaces 3.0
Pool None
Utilities Available Cable Connected, Natural Gas Connected
View Y/N true
View Hills
Handicap Access None
Total Parking Spaces 6
Private Pool false
Building
Lot Description Street Light(s)
Story 2
Foundation Slab
Level or Stories Two Story
New Construction No
Schools
School District Corona-Norco Unified
Others
Tax ID 102431007
Read Less Info
Want to know what your home might be worth? Contact us for a FREE valuation!

Our team is ready to help you sell your home for the highest possible price ASAP

© 2025 BEAR, CCAR, bridgeMLS. This information is deemed reliable but not verified or guaranteed. This information is being provided by the Bay East MLS or Contra Costa MLS or bridgeMLS. The listings presented here may or may not be listed by the Broker/Agent operating this website.
Bought with SoyaYoon

"My job is to find and attract mastery-based agents to the office, protect the culture, and make sure everyone is happy! "


