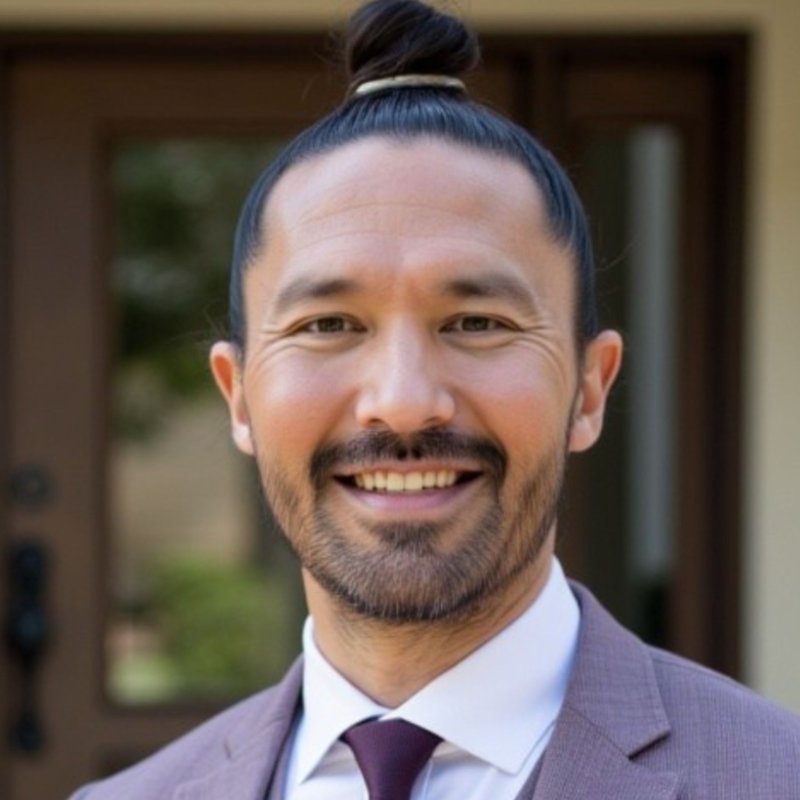$3,700,000
$3,998,000
7.5%For more information regarding the value of a property, please contact us for a free consultation.
3 Beds
2.5 Baths
3,122 SqFt
SOLD DATE : 09/19/2025
Key Details
Sold Price $3,700,000
Property Type Single Family Home
Sub Type Single Family Residence
Listing Status Sold
Purchase Type For Sale
Square Footage 3,122 sqft
Price per Sqft $1,185
MLS Listing ID CL25561929
Sold Date 09/19/25
Bedrooms 3
Full Baths 2
Half Baths 1
HOA Fees $79/ann
HOA Y/N Yes
Year Built 1968
Lot Size 0.988 Acres
Acres 0.9885
Property Sub-Type Single Family Residence
Property Description
Nestled within a canopy of old-growth oaks in Monte Nido, this sunlit compound channels the quiet magnetism of Malibu Canyon with the style and sophistication of California's architectural lineage. Set across an acre of gated, verdant grounds, the home and its two curated outbuildings offer a rare canvas for both creative flow and laid-back retreat. A compelling blend of scale, natural light, and organic textures, the main residence spans 3,122-square-feet, comes fully furnished, and showcases soaring vaulted ceilings, wide-plank wood flooring, and expansive picture windows that infuse the interiors with a distinctive airiness. The spacious living room is crowned by rustic beams and anchored by a stone-clad fireplace, with warm textures and sculptural lighting that nod to a modern ranch vernacular. The adjacent chef's kitchen is flanked by a wall of windows overlooking the deck and outfitted with stone countertops, premium appliances including a double-oven range and wine fridge, and a seated center island for convenient entertaining. Upstairs, the tranquil primary bedroom offers a true sense of retreat, with lush treetop views from a balcony and a generous walk-in closet, as well as hallway access to a luxurious bathroom with a glass-enclosed shower and soaking tub positioned to
Location
State CA
County Los Angeles
Zoning LCA1
Interior
Interior Features Storage, Breakfast Bar, Updated Kitchen
Heating Central, Fireplace(s)
Cooling Central Air
Flooring Tile, Wood
Fireplaces Type Living Room
Fireplace Yes
Appliance Dishwasher, Double Oven, Range, Refrigerator
Laundry Dryer, Laundry Room, Washer
Exterior
Exterior Feature Back Yard, Front Yard, Other
Pool In Ground
View Y/N true
View Trees/Woods, Other
Total Parking Spaces 2
Private Pool false
Building
Lot Description Secluded, Other, Back Yard, Landscaped
Story 2
Level or Stories Two Story
New Construction No
Others
Tax ID 4456011096
Read Less Info
Want to know what your home might be worth? Contact us for a FREE valuation!

Our team is ready to help you sell your home for the highest possible price ASAP

© 2025 BEAR, CCAR, bridgeMLS. This information is deemed reliable but not verified or guaranteed. This information is being provided by the Bay East MLS or Contra Costa MLS or bridgeMLS. The listings presented here may or may not be listed by the Broker/Agent operating this website.
Bought with KathyLefkovits

"My job is to find and attract mastery-based agents to the office, protect the culture, and make sure everyone is happy! "


