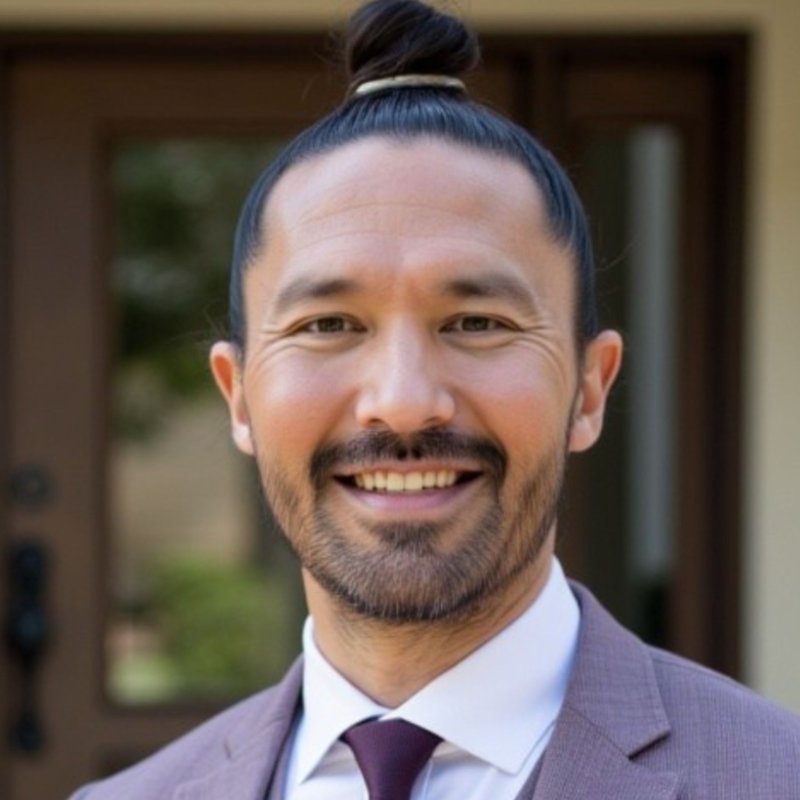$3,975,000
$3,999,000
0.6%For more information regarding the value of a property, please contact us for a free consultation.
5 Beds
4 Baths
4,195 SqFt
SOLD DATE : 09/12/2025
Key Details
Sold Price $3,975,000
Property Type Single Family Home
Sub Type Single Family Residence
Listing Status Sold
Purchase Type For Sale
Square Footage 4,195 sqft
Price per Sqft $947
MLS Listing ID CRLG25163557
Sold Date 09/12/25
Bedrooms 5
Full Baths 4
HOA Fees $375/mo
HOA Y/N Yes
Year Built 1989
Lot Size 8,005 Sqft
Acres 0.1838
Property Sub-Type Single Family Residence
Property Description
Welcome to your dream home at 6 Belcrest, nestled in the serene, guard-gated community of Crest de Ville. This exquisite residence offers an expansive 4,195 square feet of living space, artfully designed and completely remodeled in 2019 to provide both luxury and comfort. Step inside to discover a generously sized home featuring 5 bedrooms and 4 elegantly renovated bathrooms. The heart of the home is its chef's kitchen, complete with soapstone and quartz countertops, double ovens, a gas stove, and a walk-in pantry, making it perfect for culinary enthusiasts. A spacious eat-in kitchen with a breakfast bar adds to the charm, catering to both everyday meals and entertaining guests. The living areas are bathed in natural light while the Eastern exposure ensures warm, inviting mornings. The primary ensuite is a sanctuary of relaxation, featuring a steam shower, a separate tub, a towel warming drawer, and complemented by custom cabinetry. For those looking for the ideal California living experience, the backyard/garden area provides the perfect haven for indoor/outdoor living. This beautiful space is perfect for outdoor gatherings with a beautifully landscaped private yard, complete with an outdoor living room, a pool, spa, and a BBQ area. The home office provides a quiet and productiv
Location
State CA
County Orange
Interior
Interior Features Family Room, Breakfast Bar, Pantry, Updated Kitchen
Heating Forced Air, Central
Cooling Ceiling Fan(s), Central Air, Other
Flooring Wood
Fireplaces Type Family Room
Fireplace Yes
Window Features Screens
Appliance Double Oven, Gas Range, Microwave, Refrigerator, Gas Water Heater
Laundry Laundry Room, Other, Inside
Exterior
Exterior Feature Lighting, Garden, Back Yard, Front Yard, Sprinklers Automatic, Sprinklers Front, Sprinklers Side, Other
Garage Spaces 3.0
Utilities Available Cable Connected, Natural Gas Connected
View Y/N true
View Trees/Woods
Handicap Access None
Total Parking Spaces 3
Private Pool true
Building
Lot Description Level, Other, Back Yard, Street Light(s), Sprinklers In Rear, Storm Drain
Story 2
Foundation Slab
Architectural Style Traditional
Level or Stories Two Story
New Construction No
Schools
School District Capistrano Unified
Others
Tax ID 65931104
Read Less Info
Want to know what your home might be worth? Contact us for a FREE valuation!

Our team is ready to help you sell your home for the highest possible price ASAP

© 2025 BEAR, CCAR, bridgeMLS. This information is deemed reliable but not verified or guaranteed. This information is being provided by the Bay East MLS or Contra Costa MLS or bridgeMLS. The listings presented here may or may not be listed by the Broker/Agent operating this website.
Bought with LauriePaxson

"My job is to find and attract mastery-based agents to the office, protect the culture, and make sure everyone is happy! "


