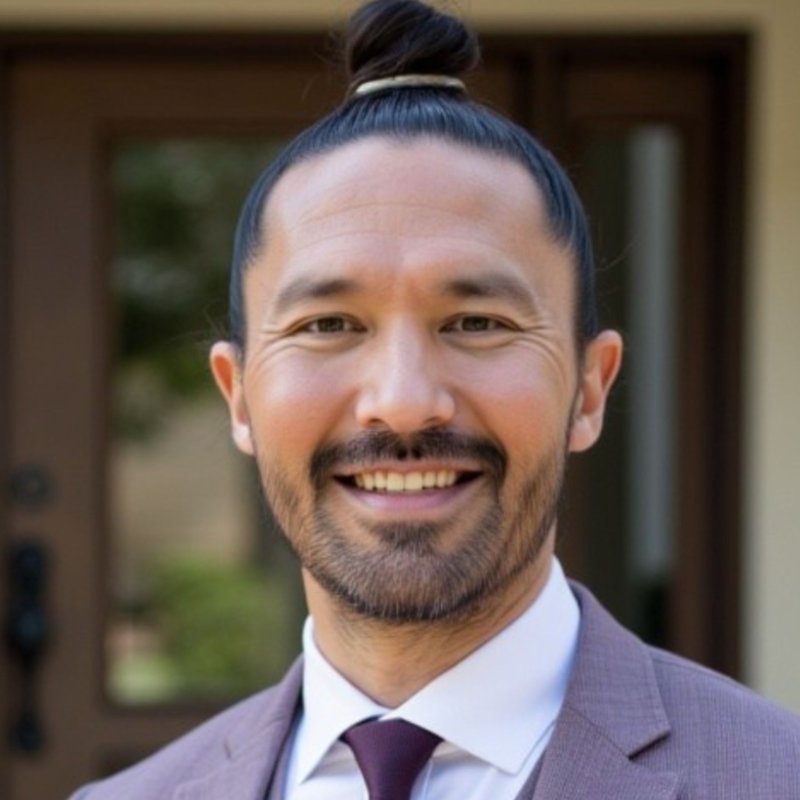$715,000
$725,000
1.4%For more information regarding the value of a property, please contact us for a free consultation.
4 Beds
2 Baths
1,718 SqFt
SOLD DATE : 09/12/2025
Key Details
Sold Price $715,000
Property Type Single Family Home
Sub Type Single Family Residence
Listing Status Sold
Purchase Type For Sale
Square Footage 1,718 sqft
Price per Sqft $416
MLS Listing ID CRCV25132597
Sold Date 09/12/25
Bedrooms 4
Full Baths 1
Half Baths 2
HOA Y/N No
Year Built 1979
Lot Size 8,050 Sqft
Acres 0.1848
Property Sub-Type Single Family Residence
Property Description
This spacious 4-bedroom, 3-bathroom (including inground swimming pool) home is located in a desirable Ontario neighborhood, full of character and ready for your personal touch. You will appreciate the well-thought-out layout and great bones, it just needs a little TLC to shine. Step into a tiled entry that opens to a bright and airy living room with vaulted ceilings, a cozy brick fireplace, and a formal dining area—perfect for gatherings and entertaining. The kitchen features tile countertops and flooring, and flows into a breakfast nook and generously sized family room. Convenient downstairs bedroom with double doors is located next to a 3/4 guest bathroom, making it ideal for guests or multigenerational living. Upstairs, the spacious primary suite boasts high ceilings, a private vanity area, and an en-suite 3/4 bathroom. There are two additional bedrooms and a full guest bath on the upper level that provide plenty of space for family or home office needs. Outside, the private backyard is a peaceful retreat with mature landscaping, an enclosed patio, and a sparkling pool and spa—ideal for relaxing or enjoying outside time during warm summer days. An oversized driveway leads to a 3-car attached garage with excellent storage potential. Located close to top-rated schools, shopp
Location
State CA
County San Bernardino
Interior
Interior Features Dining Ell, Family Room
Heating Forced Air, Central
Cooling Central Air
Flooring Tile, Vinyl, Carpet
Fireplaces Type Living Room
Fireplace Yes
Appliance Dishwasher
Laundry In Garage
Exterior
Exterior Feature Back Yard, Front Yard, Other
Garage Spaces 3.0
Pool In Ground
View Y/N true
View Mountain(s)
Total Parking Spaces 3
Private Pool true
Building
Lot Description Back Yard
Story 2
Foundation Slab
Architectural Style Traditional
Level or Stories Two Story
New Construction No
Schools
School District Ontario-Montclair
Others
Tax ID 0216391340000
Read Less Info
Want to know what your home might be worth? Contact us for a FREE valuation!

Our team is ready to help you sell your home for the highest possible price ASAP

© 2025 BEAR, CCAR, bridgeMLS. This information is deemed reliable but not verified or guaranteed. This information is being provided by the Bay East MLS or Contra Costa MLS or bridgeMLS. The listings presented here may or may not be listed by the Broker/Agent operating this website.
Bought with LubinMontalvo

"My job is to find and attract mastery-based agents to the office, protect the culture, and make sure everyone is happy! "


