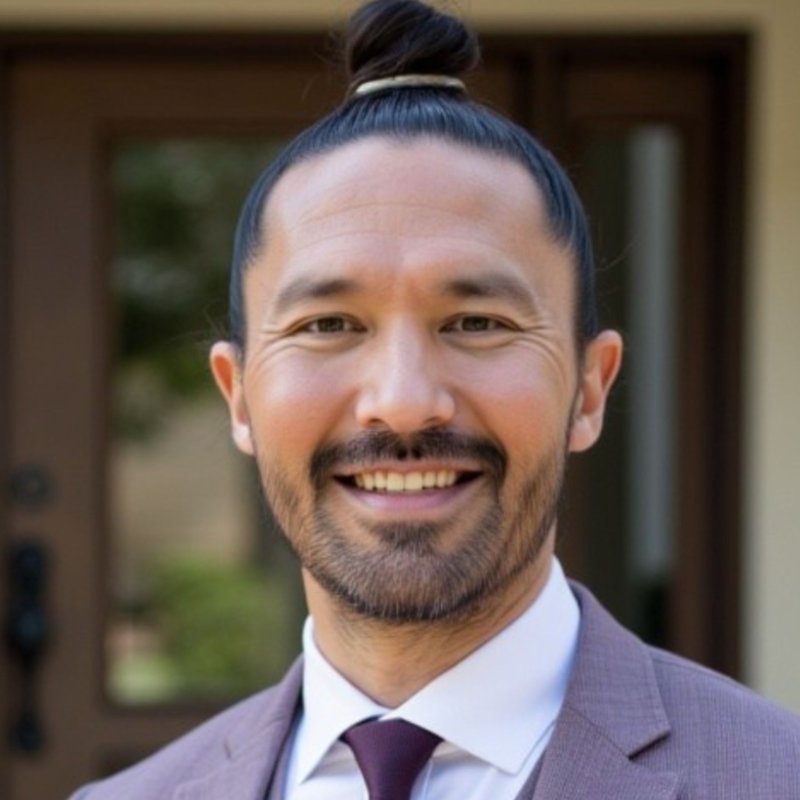$1,650,000
$1,695,000
2.7%For more information regarding the value of a property, please contact us for a free consultation.
3 Beds
2.5 Baths
2,722 SqFt
SOLD DATE : 09/10/2025
Key Details
Sold Price $1,650,000
Property Type Single Family Home
Sub Type Single Family Residence
Listing Status Sold
Purchase Type For Sale
Square Footage 2,722 sqft
Price per Sqft $606
MLS Listing ID CRPW25136120
Sold Date 09/10/25
Bedrooms 3
Full Baths 2
Half Baths 1
HOA Fees $630/mo
HOA Y/N Yes
Year Built 1983
Lot Size 3,617 Sqft
Acres 0.083
Property Sub-Type Single Family Residence
Property Description
This is the Bixby Village Home you've been waiting for, located directly on the Golf course! This home is a rare and hard to come by model with a spacious downstairs Primary Suite, which includes a fireplace, en-suite restroom and walk-in Closet. The homes entry begins at your charming and private front courtyard, leading to the home's double door entry. Amazing views overlooking the golf course from the living room and kitchen. Both the kitchen and living room open directly to the back patio making this home ideal for entertaining. The large kitchen features granite counter tops, a chef's range and plenty of storage. There is also direct access from the kitchen to the formal dining room. Upstairs there are 2 additional bedrooms, plus an office with built-ins. If needed, the office could be converted to a 4th bedroom. 1 of the bedrooms also has huge golf course views. The 2-car garage just recently received brand new epoxy floors. The owners have also fully built out the space above the garage to create a 350sqft bonus attic space that provides additional office or gym and storage space with 2 skylights, cable TV, ceiling fan, built-ins and separate electrical sub-panel. The Bixby Village community is expertly and professionally maintained and also features 2 pools and a clubhous
Location
State CA
County Los Angeles
Zoning LBPD
Interior
Interior Features Library, Office, Storage
Heating Central
Cooling Central Air
Fireplaces Type Living Room
Fireplace Yes
Appliance Gas Range, Refrigerator
Laundry Inside, Upper Level
Exterior
Garage Spaces 2.0
Pool In Ground
View Y/N true
View Golf Course, Other
Total Parking Spaces 2
Private Pool false
Building
Lot Description On Golf Course, Street Light(s)
Story 2
Architectural Style Cape Cod
Level or Stories Two Story
New Construction No
Schools
School District Long Beach Unified
Others
Tax ID 7237025009
Read Less Info
Want to know what your home might be worth? Contact us for a FREE valuation!

Our team is ready to help you sell your home for the highest possible price ASAP

© 2025 BEAR, CCAR, bridgeMLS. This information is deemed reliable but not verified or guaranteed. This information is being provided by the Bay East MLS or Contra Costa MLS or bridgeMLS. The listings presented here may or may not be listed by the Broker/Agent operating this website.
Bought with SaraCramer

"My job is to find and attract mastery-based agents to the office, protect the culture, and make sure everyone is happy! "


