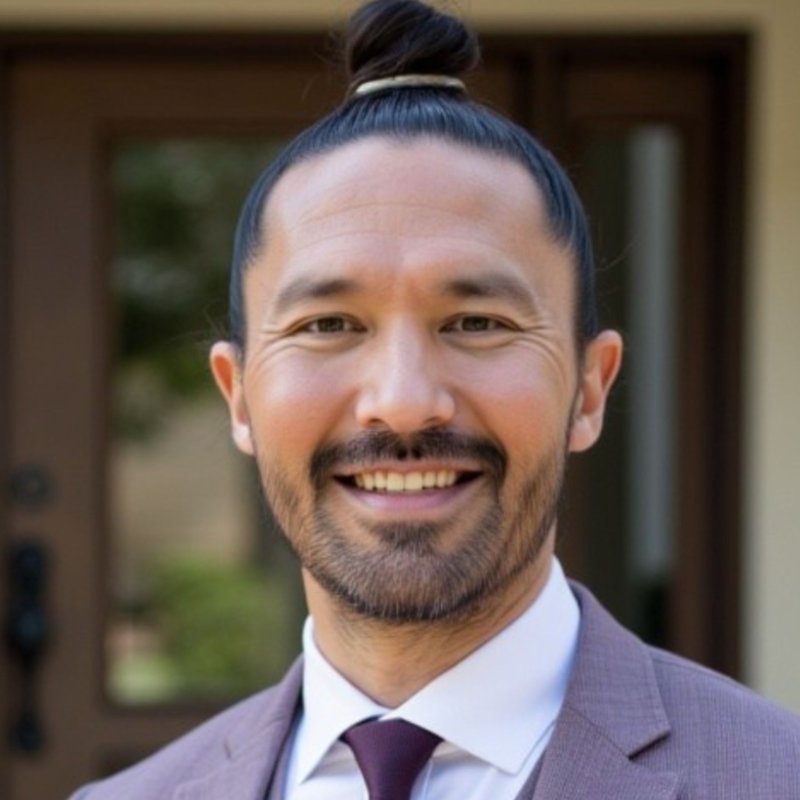$830,000
$825,000
0.6%For more information regarding the value of a property, please contact us for a free consultation.
4 Beds
4 Baths
3,087 SqFt
SOLD DATE : 09/09/2025
Key Details
Sold Price $830,000
Property Type Single Family Home
Sub Type Single Family Residence
Listing Status Sold
Purchase Type For Sale
Square Footage 3,087 sqft
Price per Sqft $268
MLS Listing ID CRIG25158377
Sold Date 09/09/25
Bedrooms 4
Full Baths 4
HOA Fees $85/mo
HOA Y/N Yes
Year Built 2005
Lot Size 9,583 Sqft
Acres 0.22
Property Sub-Type Single Family Residence
Property Description
Located in the highly desirable Sycamore Creek community this move-in ready home featuring 4 bedrooms, 4 full bathrooms, an office, and an expansive upstairs loft. This highly sought-after floor plan lives like a single story, with the primary suite, two guest bedrooms, an office, and three full bathrooms conveniently located on the main floor. A formal dining room sits separately from the main living area, while the open-concept kitchen and spacious family room create the perfect setting for everyday living and entertaining. The beautifully remodeled kitchen features an island, granite countertops, custom backsplash with a pot filler, stainless steel appliances, ample cabinet space including pull-out drawers for added functionality, a coffee bar, and a breakfast bar that opens seamlessly to the family room. The spacious primary en-suite offers direct access to the backyard through a private door. It also features a bathroom with a jetted bathtub, a walk-in shower, and a large walk-in closet complete with custom organizers. Upstairs offers a versatile bonus space ideal for guests or multigenerational living, complete with a large loft, private bedroom, full bathroom, and a convenient mini kitchenette perfect as a private retreat or flexible living area. Step outside to your lush
Location
State CA
County Riverside
Zoning SP Z
Interior
Interior Features Family Room, Office, Breakfast Bar, Updated Kitchen
Heating Central
Cooling Ceiling Fan(s), Central Air
Flooring Tile, Carpet
Fireplaces Type Family Room
Fireplace Yes
Appliance Dishwasher, Gas Range, Microwave, Tankless Water Heater
Laundry Laundry Room, Inside
Exterior
Exterior Feature Back Yard, Front Yard, Other
Garage Spaces 2.0
Pool In Ground
View Y/N true
View Mountain(s), Other
Total Parking Spaces 2
Private Pool false
Building
Lot Description Back Yard, Storm Drain
Story 2
Foundation Slab
Level or Stories Two Story
New Construction No
Schools
School District Corona-Norco Unified
Others
Tax ID 290481011
Read Less Info
Want to know what your home might be worth? Contact us for a FREE valuation!

Our team is ready to help you sell your home for the highest possible price ASAP

© 2025 BEAR, CCAR, bridgeMLS. This information is deemed reliable but not verified or guaranteed. This information is being provided by the Bay East MLS or Contra Costa MLS or bridgeMLS. The listings presented here may or may not be listed by the Broker/Agent operating this website.
Bought with CherylBowdish

"My job is to find and attract mastery-based agents to the office, protect the culture, and make sure everyone is happy! "


