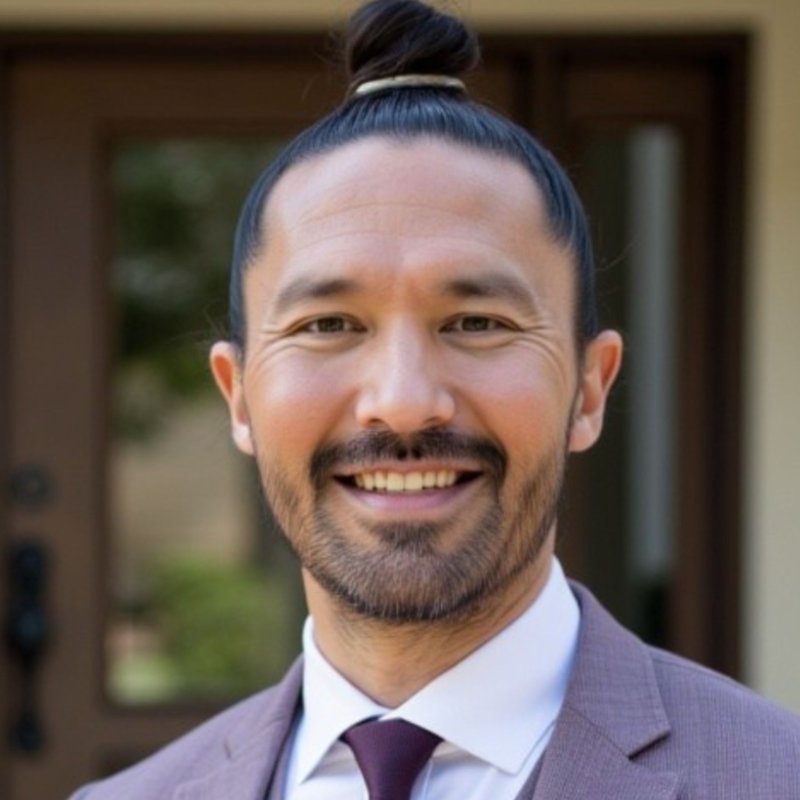$675,000
$675,000
For more information regarding the value of a property, please contact us for a free consultation.
2 Beds
2 Baths
1,758 SqFt
SOLD DATE : 09/05/2025
Key Details
Sold Price $675,000
Property Type Single Family Home
Sub Type Single Family Residence
Listing Status Sold
Purchase Type For Sale
Square Footage 1,758 sqft
Price per Sqft $383
MLS Listing ID CROC25119898
Sold Date 09/05/25
Bedrooms 2
Full Baths 2
HOA Fees $359/mo
HOA Y/N Yes
Year Built 2004
Lot Size 4,792 Sqft
Acres 0.11
Property Sub-Type Single Family Residence
Property Description
Opportunity: Exceptional Tenaja Model in Trilogy at Glen Ivy's Premier 55+ Community! Don't miss your chance to own the highly desirable Tenaja floor plan in the beautiful gated community of Trilogy at Glen Ivy, ideally located in the Temescal Valley at the base of the picturesque Cleveland National Forest. Built in 2004, this meticulously maintained residence offers 1,758 square feet of luxurious living space, highlighted by impressive 10-foot high ceilings throughout. Upgrades abound, including elegant plantation shutters, stylish and durable luxury vinyl plank flooring throughout, and freshly painted white cabinetry in the spacious kitchen and master bathroom. The thoughtfully designed open concept living area features an expansive, outward-facing kitchen with quartz countertops extending across the curved breakfast bar, seamlessly flowing into the inviting family room and dining area – perfect for both casual meals and formal entertaining. The private master suite boasts a generous walk-in closet and convenient access to a separate rear patio, creating a peaceful outdoor retreat. A second patio, accessible directly from the family room, offers additional space for relaxation and enjoying the California weather. The dedicated private office, bathed in natural light from mult
Location
State CA
County Riverside
Interior
Interior Features Family Room, Office, Breakfast Bar
Heating Central, Fireplace(s)
Cooling Ceiling Fan(s), Central Air
Flooring Vinyl
Fireplaces Type Family Room
Fireplace Yes
Window Features Screens
Appliance Dishwasher
Laundry Laundry Room
Exterior
Exterior Feature Front Yard, Other
Garage Spaces 2.0
Pool In Ground
Utilities Available Natural Gas Connected
View Y/N false
View None
Total Parking Spaces 2
Private Pool false
Building
Lot Description Landscaped
Story 1
Foundation Slab
Level or Stories One Story
New Construction No
Schools
School District Corona-Norco Unified
Others
Tax ID 290400031
Read Less Info
Want to know what your home might be worth? Contact us for a FREE valuation!

Our team is ready to help you sell your home for the highest possible price ASAP

© 2025 BEAR, CCAR, bridgeMLS. This information is deemed reliable but not verified or guaranteed. This information is being provided by the Bay East MLS or Contra Costa MLS or bridgeMLS. The listings presented here may or may not be listed by the Broker/Agent operating this website.
Bought with VerniseJuarez

"My job is to find and attract mastery-based agents to the office, protect the culture, and make sure everyone is happy! "


