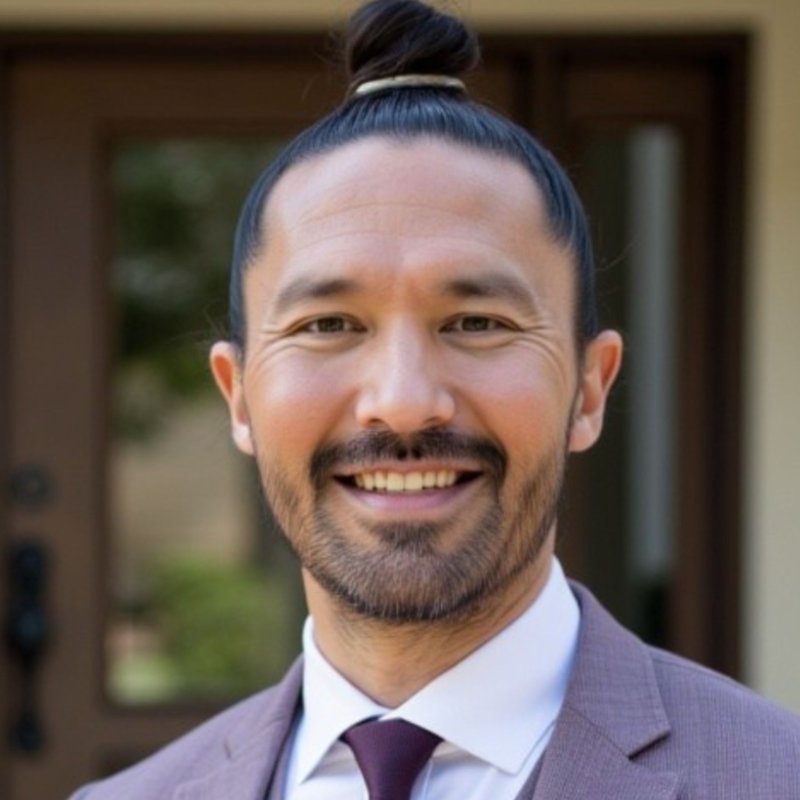$1,095,000
$1,095,000
For more information regarding the value of a property, please contact us for a free consultation.
5 Beds
4 Baths
3,931 SqFt
SOLD DATE : 09/04/2025
Key Details
Sold Price $1,095,000
Property Type Single Family Home
Sub Type Single Family Residence
Listing Status Sold
Purchase Type For Sale
Square Footage 3,931 sqft
Price per Sqft $278
MLS Listing ID CRPW25055446
Sold Date 09/04/25
Bedrooms 5
Full Baths 4
HOA Fees $90/mo
HOA Y/N Yes
Year Built 2005
Lot Size 0.310 Acres
Acres 0.31
Property Sub-Type Single Family Residence
Property Description
Welcome to your dream home in Sycamore Creek, where luxury and adventure seamlessly come together! Tucked away on a serene cul-de-sac, this breathtaking 5-bedroom, 4-bathroom estate spans nearly 4,000 sq. ft. of refined elegance and comfort. Upon entering, natural light floods the open-concept floor plan, highlighting the luxurious vinyl plank flooring and sophisticated design throughout. The formal living room, private office, and expansive family room with a custom entertainment center provide the ideal spaces for both relaxation and entertaining. The gourmet kitchen is every chef’s fantasy, featuring a grand island, gleaming quartz countertops, double ovens, and a spacious walk-in pantry. Upstairs, two master suites await your discovery. The primary suite offers a private balcony, a spa-inspired bathroom, and a generous walk-in closet, while the second master is perfect for guests or could serve as an entertaining game room. Additionally, the home features a Jack-and-Jill suite and a well-placed laundry room for convenience. Step outside to your personal backyard oasis, complete with a rock pool, spa, waterfall, and slide. Unwind under the covered patio with built-in amenities or challenge friends to a game of hoops on your private basketball court. With smart home capabilit
Location
State CA
County Riverside
Zoning SP Z
Interior
Interior Features Family Room, Office, Breakfast Bar, Breakfast Nook, Pantry, Updated Kitchen
Heating Central
Cooling Ceiling Fan(s), Central Air, Whole House Fan
Flooring Tile, Vinyl
Fireplaces Type Family Room, Other
Fireplace Yes
Window Features Double Pane Windows
Appliance Dishwasher, Double Oven, Microwave, Range
Laundry Laundry Room, Inside, See Remarks, Upper Level
Exterior
Exterior Feature Lighting, Garden, Back Yard, Front Yard, Sprinklers Automatic, Other
Garage Spaces 3.0
Pool In Ground, See Remarks
Utilities Available Cable Available, Natural Gas Available
View Y/N true
View City Lights, Hills, Mountain(s), Other
Total Parking Spaces 3
Private Pool true
Building
Lot Description Close to Clubhouse, Cul-De-Sac, Other, Back Yard, Landscaped, Street Light(s), Sprinklers In Rear
Story 2
Architectural Style Traditional
Level or Stories Two Story
New Construction No
Schools
School District Corona-Norco Unified
Others
Tax ID 290572007
Read Less Info
Want to know what your home might be worth? Contact us for a FREE valuation!

Our team is ready to help you sell your home for the highest possible price ASAP

© 2025 BEAR, CCAR, bridgeMLS. This information is deemed reliable but not verified or guaranteed. This information is being provided by the Bay East MLS or Contra Costa MLS or bridgeMLS. The listings presented here may or may not be listed by the Broker/Agent operating this website.
Bought with JoiZerbel

"My job is to find and attract mastery-based agents to the office, protect the culture, and make sure everyone is happy! "


