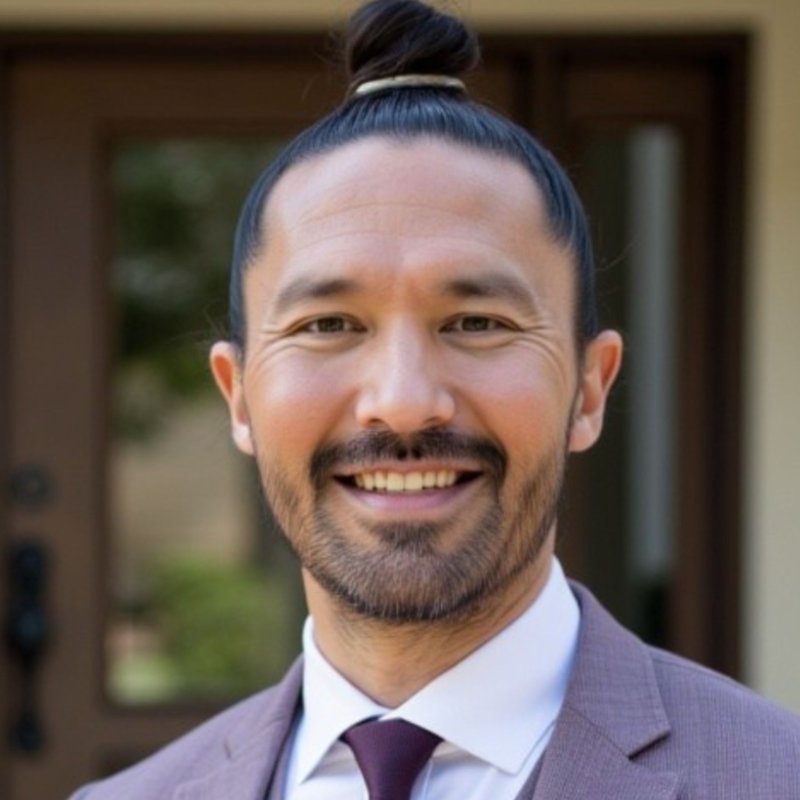$1,050,000
$1,050,000
For more information regarding the value of a property, please contact us for a free consultation.
3 Beds
2.5 Baths
1,658 SqFt
SOLD DATE : 08/29/2025
Key Details
Sold Price $1,050,000
Property Type Single Family Home
Sub Type Single Family Residence
Listing Status Sold
Purchase Type For Sale
Square Footage 1,658 sqft
Price per Sqft $633
MLS Listing ID CRSR25152640
Sold Date 08/29/25
Bedrooms 3
Full Baths 2
Half Baths 1
HOA Fees $550/mo
HOA Y/N Yes
Year Built 1973
Lot Size 2,400 Sqft
Acres 0.0551
Property Sub-Type Single Family Residence
Property Description
Welcome to 8396 Goldsport Circle, a stunning and completely remodeled home nestled in a peaceful and sought-after Huntington Beach community. This beautifully updated residence offers 3 spacious bedrooms, 3 modern bathrooms, and 1,658 square feet of thoughtfully designed living space—perfect for families or anyone seeking turnkey comfort and style. Step inside and immediately appreciate the warmth and sophistication of brand new hardwood flooring that flows throughout the entire home. The expansive layout is filled with natural light and enhanced by stylish new light fixtures, creating a bright and welcoming ambiance. The updated kitchen features brand new appliances, sleek countertops, and ample cabinetry, making it both functional and visually appealing—ideal for daily living and entertaining. All three bathrooms have been fully remodeled with contemporary finishes, including a spa-like primary bath that showcases a sleek standing bathtub and elegant fixtures. Additional upgrades include a whole-home water softener system, a new water heater tank, a brand new furnace, and new double-pane windows on the first floor for added energy efficiency and comfort. What truly sets this home apart is its location within a community that offers a rare combination of serenity and ameniti
Location
State CA
County Orange
Interior
Interior Features Family Room, Storage, Breakfast Nook, Pantry, Updated Kitchen
Heating Central, Fireplace(s)
Cooling Ceiling Fan(s), None
Flooring Wood
Fireplaces Type Living Room
Fireplace Yes
Window Features Screens
Appliance Dishwasher, Electric Range, Microwave, Oven, Refrigerator, Self Cleaning Oven, Water Filter System, Water Softener
Laundry In Garage
Exterior
Garage Spaces 2.0
Pool In Ground
Utilities Available Natural Gas Connected
View Y/N true
View Trees/Woods, Other
Handicap Access Other
Total Parking Spaces 2
Private Pool false
Building
Lot Description Cul-De-Sac, Level, Other, Landscaped, Storm Drain
Story 2
Level or Stories Two Story
New Construction No
Schools
School District Vista Unified
Others
Tax ID 15739229
Read Less Info
Want to know what your home might be worth? Contact us for a FREE valuation!

Our team is ready to help you sell your home for the highest possible price ASAP

© 2025 BEAR, CCAR, bridgeMLS. This information is deemed reliable but not verified or guaranteed. This information is being provided by the Bay East MLS or Contra Costa MLS or bridgeMLS. The listings presented here may or may not be listed by the Broker/Agent operating this website.
Bought with ThomasHernandez

"My job is to find and attract mastery-based agents to the office, protect the culture, and make sure everyone is happy! "


