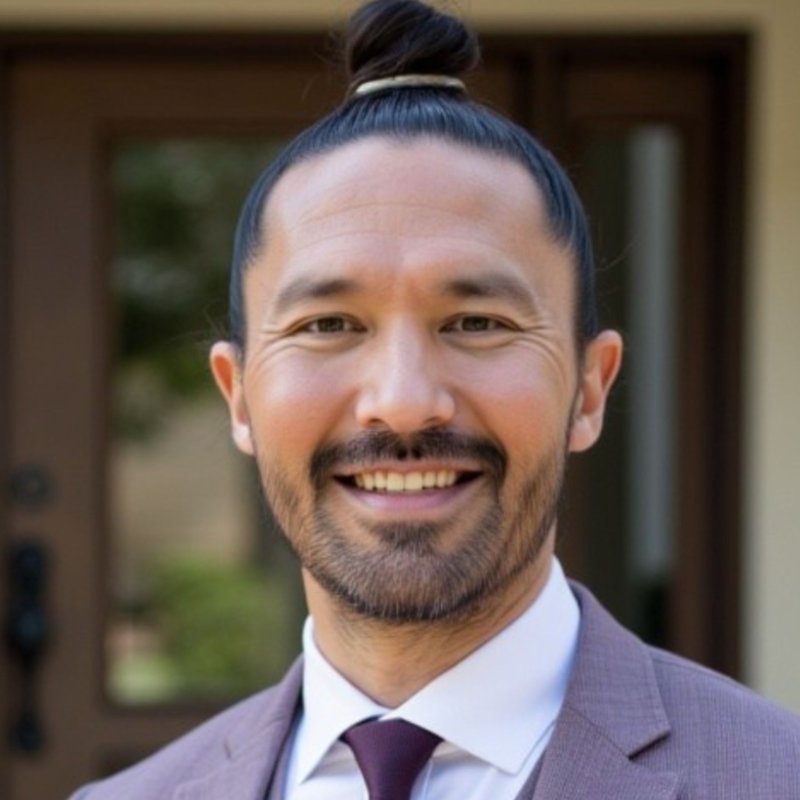$1,605,000
$1,699,000
5.5%For more information regarding the value of a property, please contact us for a free consultation.
3 Beds
3 Baths
2,555 SqFt
SOLD DATE : 08/11/2025
Key Details
Sold Price $1,605,000
Property Type Single Family Home
Sub Type Single Family Residence
Listing Status Sold
Purchase Type For Sale
Square Footage 2,555 sqft
Price per Sqft $628
MLS Listing ID CRCV25106192
Sold Date 08/11/25
Bedrooms 3
Full Baths 3
HOA Y/N No
Year Built 1968
Lot Size 0.656 Acres
Acres 0.6562
Property Sub-Type Single Family Residence
Property Description
Luxury One-Level Estate with Unmatched Custom Upgrades in Covina Heights. Step into luxury living at its finest in this meticulously renovated single-story estate nestled in the exclusive Covina Hills community. This home is the perfect blend of upscale comfort and timeless craftsmanship—completely reimagined by contractor-owner with an uncompromising eye for detail and quality. From the elegant Leathered Marble countertops to the designer flooring and high-end finishes throughout, every upgrade is a cut above the rest. The expansive open floor plan offers seamless flow between living, dining, and entertaining spaces, enhanced by a fully integrated smart home system that controls lighting, audio, security, and climate with ease. With multiple TV's recessed in custom cabinetry in the living room, family room and outside patio, you can enjoy California living at its finest. The covered outdoor patio is a true showpiece, featuring a stunning embossed copper ceiling and built-in heaters, creating a luxurious indoor-outdoor experience year-round. The backyard is a private oasis complete with a resort-style pool, spa, and waterslide. For gatherings or friendly competition, enjoy the custom horseshoe pit, beautifully positioned to take in the surrounding views. The oversized three-car
Location
State CA
County Los Angeles
Zoning CVR1
Interior
Interior Features Family Room, Pantry, Updated Kitchen
Heating Central
Cooling Ceiling Fan(s), Central Air
Fireplaces Type Family Room, Living Room, Other
Fireplace Yes
Appliance Dishwasher, Gas Range, Microwave, Range
Laundry In Garage
Exterior
Exterior Feature Back Yard, Sprinklers Front, Other
Garage Spaces 3.0
Pool In Ground
View Y/N true
View Mountain(s), Other
Total Parking Spaces 3
Private Pool true
Building
Lot Description Cul-De-Sac, Sloped Down, Back Yard, Street Light(s), Sprinklers In Rear
Story 1
Foundation Slab
Architectural Style Ranch
Level or Stories One Story
New Construction No
Schools
School District Charter Oak Unified
Others
Tax ID 8448011025
Read Less Info
Want to know what your home might be worth? Contact us for a FREE valuation!

Our team is ready to help you sell your home for the highest possible price ASAP

© 2025 BEAR, CCAR, bridgeMLS. This information is deemed reliable but not verified or guaranteed. This information is being provided by the Bay East MLS or Contra Costa MLS or bridgeMLS. The listings presented here may or may not be listed by the Broker/Agent operating this website.
Bought with CherylGomez

"My job is to find and attract mastery-based agents to the office, protect the culture, and make sure everyone is happy! "


