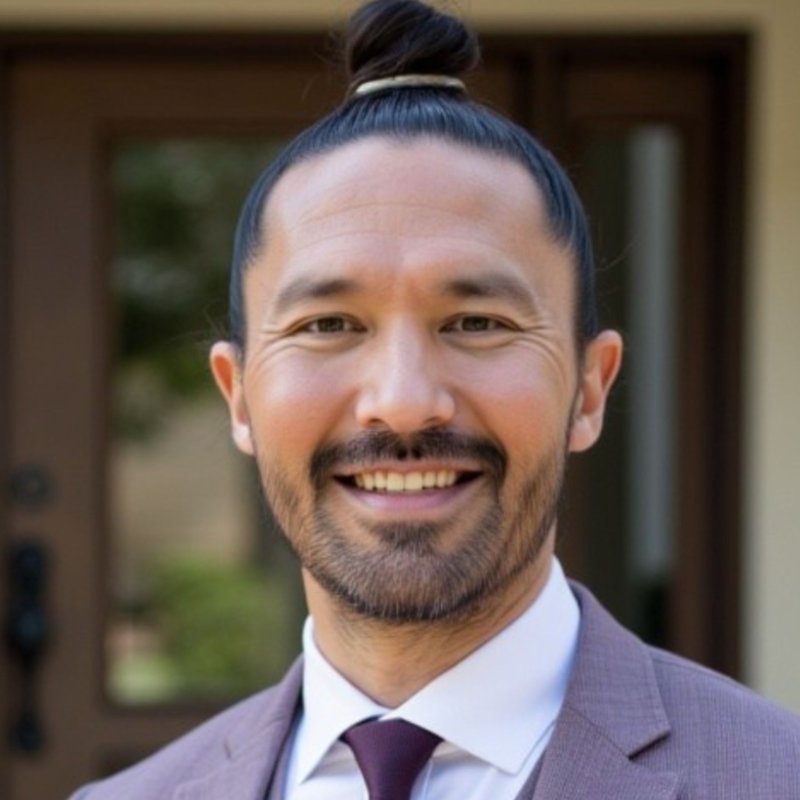$1,799,000
$1,799,000
For more information regarding the value of a property, please contact us for a free consultation.
3 Beds
2.5 Baths
2,300 SqFt
SOLD DATE : 08/11/2025
Key Details
Sold Price $1,799,000
Property Type Townhouse
Sub Type Townhouse
Listing Status Sold
Purchase Type For Sale
Square Footage 2,300 sqft
Price per Sqft $782
MLS Listing ID CROC25153905
Sold Date 08/11/25
Bedrooms 3
Full Baths 2
Half Baths 1
HOA Fees $587/mo
HOA Y/N Yes
Year Built 1985
Lot Size 2,040 Sqft
Acres 0.0468
Property Sub-Type Townhouse
Property Description
Absolutely stunning home located in the ocean-close, guard-gated community of SeaCliff on the Greens. This beautifully remodeled end unit residence offers nearly 2,300 square feet of living space with three full bedrooms, plus a spacious loft that is easily converted to bedroom 4, and two and a half bathrooms. Completely remodeled throughout with high end, neutral finishes in a premium location adjacent to the pool and plenty of guest parking. Fabulous, open designer kitchen has had walls and soffit removed for an extremely open concept and features new cabinetry, custom backsplash, high-end stainless steel appliances, a center prep island with seating, and a charming breakfast nook that opens to a sunny wraparound patio complete with a built-in BBQ. The living room includes a custom stacked stone fireplace and twin French doors that lead to a sunny balcony. A downstairs bedroom off the living room offers a wet bar, a closet, and French doors making it perfect for guests or a home office. Upstairs, the extended landing provides an additional seating or reading area and leads to the open loft. The expansive primary retreat boasts wood-paneled vaulted ceilings, a cozy fireplace, a private balcony with views, a large walk-in closet, and a luxurious fully remodeled en-suite bath with
Location
State CA
County Orange
Interior
Interior Features Storage, Breakfast Bar, Breakfast Nook, Pantry, Updated Kitchen
Heating Central
Cooling Ceiling Fan(s), Central Air
Fireplaces Type Living Room
Fireplace Yes
Window Features Double Pane Windows
Appliance Dishwasher, Gas Range, Microwave, Range, Refrigerator
Laundry Laundry Room, Inside
Exterior
Exterior Feature Other
Garage Spaces 2.0
View Y/N true
View Trees/Woods, Other
Total Parking Spaces 2
Private Pool false
Building
Lot Description Other, Street Light(s)
Level or Stories Three or More Stories
New Construction No
Schools
School District Huntington Beach Union High
Others
Tax ID 02337161
Read Less Info
Want to know what your home might be worth? Contact us for a FREE valuation!

Our team is ready to help you sell your home for the highest possible price ASAP

© 2025 BEAR, CCAR, bridgeMLS. This information is deemed reliable but not verified or guaranteed. This information is being provided by the Bay East MLS or Contra Costa MLS or bridgeMLS. The listings presented here may or may not be listed by the Broker/Agent operating this website.
Bought with ChelseaRoger

"My job is to find and attract mastery-based agents to the office, protect the culture, and make sure everyone is happy! "


