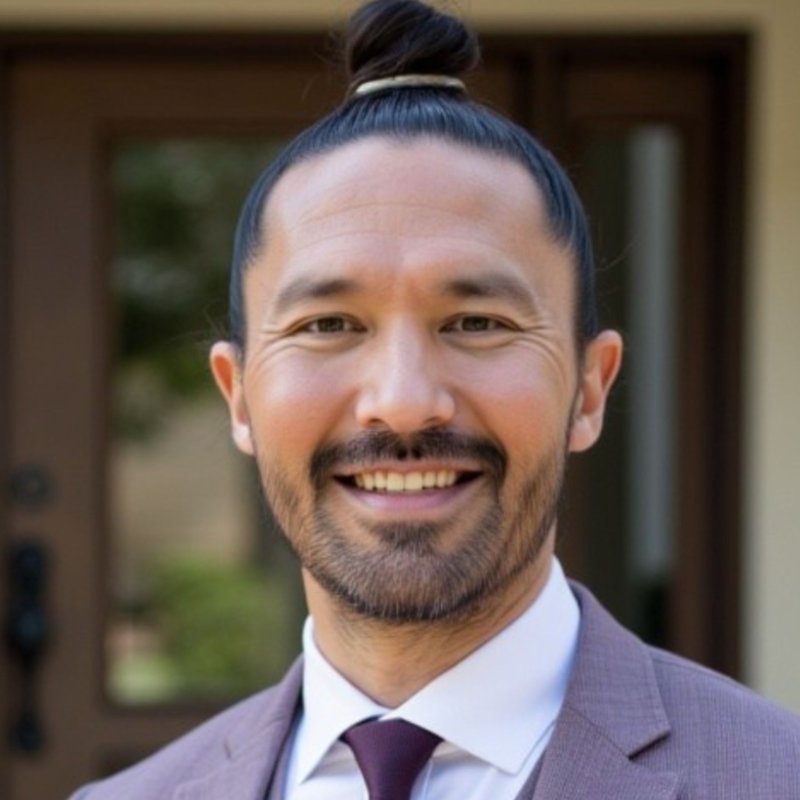$1,785,000
$1,749,900
2.0%For more information regarding the value of a property, please contact us for a free consultation.
4 Beds
3 Baths
2,633 SqFt
SOLD DATE : 08/05/2025
Key Details
Sold Price $1,785,000
Property Type Single Family Home
Sub Type Single Family Residence
Listing Status Sold
Purchase Type For Sale
Square Footage 2,633 sqft
Price per Sqft $677
MLS Listing ID CROC25137933
Sold Date 08/05/25
Bedrooms 4
Full Baths 3
HOA Fees $117/mo
HOA Y/N Yes
Year Built 1989
Lot Size 5,500 Sqft
Acres 0.1263
Property Sub-Type Single Family Residence
Property Description
A fantastic opportunity to live the South OC coastal lifestyle in the very sought-after Westerlies neighborhood. This 4 bedroom, 3 bath executive-style home features a long list of recent desirable upgrades. Enter thru the front door and the first thing to catch your eye will be all the natural light streaming thru the abundant windows. Step onto the professionally polished travertine floors and feast your eyes on the recently renovated designer kitchen. This kitchen is an entertainer's and chef's masterpiece! The captivating quartzite counters and custom cabinetry are very upscale and inviting. The top of the line appliances include a Wolf stovetop, Wolf oven & microwave, custom Sub-Zero refrigerator, Sub-Zero wine fridge and separate U-Line high capacity ice maker! The extra pantry space and 80†Sony TV add even more WOW factor! Special attention was also spent on having plenty of recessed ceiling lighting and under-cabinet lighting – all controlled by deluxe dimmer switches. The living & dining areas are very bright with vaulted ceilings and views to the back yard. There is a downstairs office/bedroom and a remodeled bathroom with shower. The upstairs living areas feature new flooring including the stairway. There is a generously sized primary bedroom with a walk-in closet
Location
State CA
County Orange
Interior
Interior Features Family Room, Breakfast Bar
Heating Central
Cooling Central Air
Flooring Wood
Fireplaces Type Family Room
Fireplace Yes
Appliance Dishwasher, Microwave, Oven, Water Filter System, Water Softener
Laundry 220 Volt Outlet, Dryer, Laundry Room, Washer, Other, Inside
Exterior
Exterior Feature Front Yard, Sprinklers Automatic, Sprinklers Front, Other
Garage Spaces 3.0
Pool Above Ground, None
Utilities Available Natural Gas Connected
View Y/N false
View None
Total Parking Spaces 6
Private Pool false
Building
Lot Description Other, Street Light(s), Sprinklers In Rear, Storm Drain
Story 2
Foundation Slab
Architectural Style Mediterranean
Level or Stories Two Story
New Construction No
Schools
School District Capistrano Unified
Others
Tax ID 64967211
Read Less Info
Want to know what your home might be worth? Contact us for a FREE valuation!

Our team is ready to help you sell your home for the highest possible price ASAP

© 2025 BEAR, CCAR, bridgeMLS. This information is deemed reliable but not verified or guaranteed. This information is being provided by the Bay East MLS or Contra Costa MLS or bridgeMLS. The listings presented here may or may not be listed by the Broker/Agent operating this website.
Bought with GregGlick

"My job is to find and attract mastery-based agents to the office, protect the culture, and make sure everyone is happy! "


