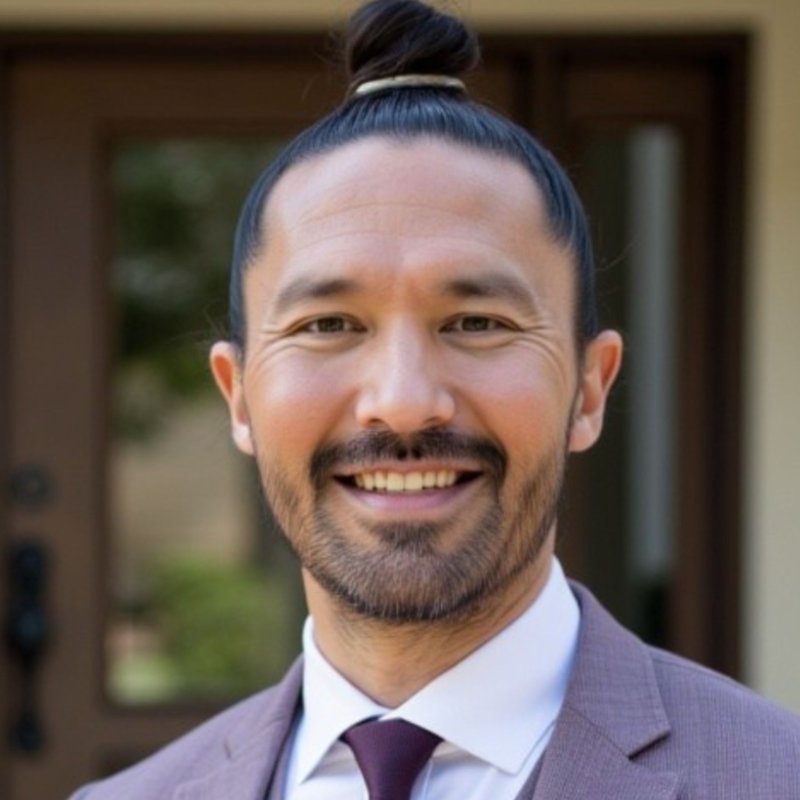$4,810,000
$4,650,000
3.4%For more information regarding the value of a property, please contact us for a free consultation.
4 Beds
3.5 Baths
3,803 SqFt
SOLD DATE : 08/04/2025
Key Details
Sold Price $4,810,000
Property Type Single Family Home
Sub Type Single Family Residence
Listing Status Sold
Purchase Type For Sale
Square Footage 3,803 sqft
Price per Sqft $1,264
MLS Listing ID CRP1-23070
Sold Date 08/04/25
Bedrooms 4
Full Baths 3
Half Baths 1
HOA Y/N No
Year Built 1984
Lot Size 0.274 Acres
Acres 0.2739
Property Sub-Type Single Family Residence
Property Description
Light, Landscape, and Lasting Design: Buff, Hensman & Smith's Legacy--Perfectly Preserved.The Hamlin House is a masterwork of modernist design--where soaring two-story windows dissolve the boundary between indoors and out, creating a seamless interplay of light, space, and nature. Clean lines and an open-concept layout define the home's architectural clarity, while a recent collaboration with Dennis Smith--the last surviving partner of the original firm--has introduced refined enhancements that honor the home's legacy. A newly integrated guest retreat, a luxurious poolside pavilion, and a bespoke BBQ station elevate the property's livability without compromising its architectural lineage. Inside, a gourmet Miele kitchen features sleek countertops, an induction cooktop with periscope vent, and a crushed mosaic backsplash. Premium upgrades include Toto fixtures, custom cabinetry with original negative reveal detailing, Control4 smart home integration, and a hallway installation by artist Ben Sanders. The primary suite is anchored by a rich geometric wool carpet, echoing the home's thoughtful textures. Surrounded by mature redwoods and vibrant citrus--grapefruit, lemon, and blood orange--the grounds evoke a serene, treehouse-like ambiance. The landscape showcases a shimmering pool,
Location
State CA
County Los Angeles
Interior
Interior Features Library, Office, Storage, Updated Kitchen
Heating Central
Cooling Central Air
Flooring Carpet, Wood
Fireplaces Type Living Room
Fireplace Yes
Window Features Double Pane Windows,Skylight(s)
Appliance Dishwasher, Electric Range, Oven, Refrigerator
Laundry Laundry Room, Inside
Exterior
Exterior Feature Lighting, Garden, Back Yard, Front Yard, Sprinklers Front, Other
Garage Spaces 2.0
Pool In Ground
Utilities Available Cable Available, Natural Gas Connected
View Y/N false
View None
Total Parking Spaces 2
Private Pool true
Building
Lot Description Other, Back Yard, Street Light(s), Sprinklers In Rear
Architectural Style Modern/High Tech
Level or Stories Three or More Stories
New Construction No
Others
Tax ID 5335010016
Read Less Info
Want to know what your home might be worth? Contact us for a FREE valuation!

Our team is ready to help you sell your home for the highest possible price ASAP

© 2025 BEAR, CCAR, bridgeMLS. This information is deemed reliable but not verified or guaranteed. This information is being provided by the Bay East MLS or Contra Costa MLS or bridgeMLS. The listings presented here may or may not be listed by the Broker/Agent operating this website.
Bought with CatherineCheney

"My job is to find and attract mastery-based agents to the office, protect the culture, and make sure everyone is happy! "


