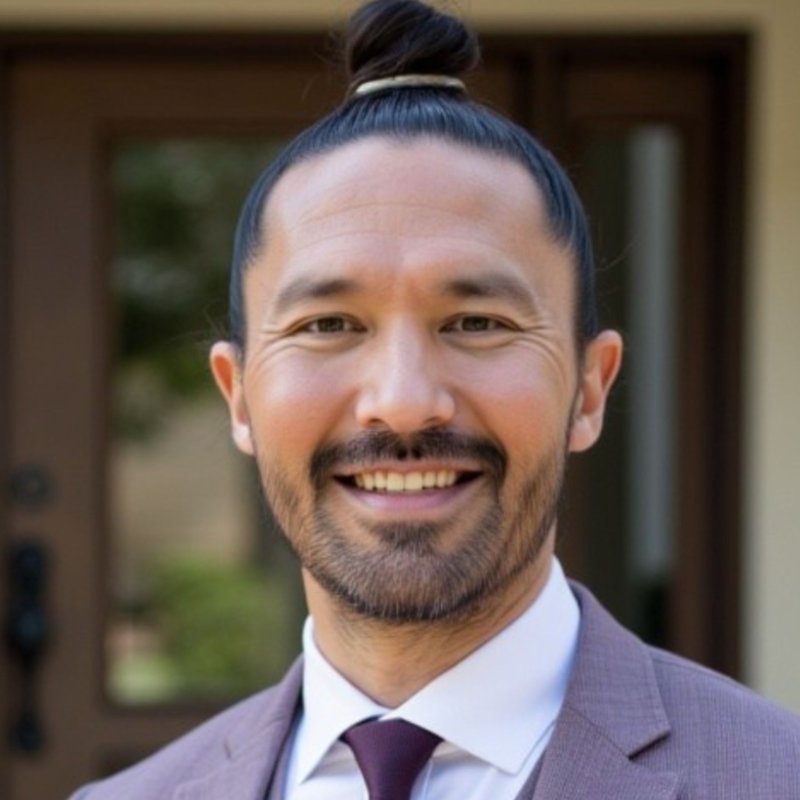$2,990,000
$2,990,000
For more information regarding the value of a property, please contact us for a free consultation.
5 Beds
3 Baths
2,916 SqFt
SOLD DATE : 07/25/2025
Key Details
Sold Price $2,990,000
Property Type Single Family Home
Sub Type Single Family Residence
Listing Status Sold
Purchase Type For Sale
Square Footage 2,916 sqft
Price per Sqft $1,025
MLS Listing ID ML82010591
Sold Date 07/25/25
Bedrooms 5
Full Baths 3
HOA Fees $205/mo
HOA Y/N Yes
Year Built 1996
Lot Size 10,725 Sqft
Acres 0.2462
Property Sub-Type Single Family Residence
Property Description
Open House Canceled. Spectacular home in the heart of the exclusive gated Silver Creek Valley Country Club. Set on an a large 1/4 acre+- lot, this home offers the ideal blend of luxury, comfort, and indoor-outdoor California living. Step inside to discover a thoughtfully designed floor plan, featuring a remodeled chef's kitchen w/custom cabinetry and quartz counters. Gorgeous hardwood floors and updated bathrooms. A spacious formal dining room offers a sophisticated setting, while the adjacent living & family rooms flow seamlessly with abundant natural light. Ideal for in-laws, the downstairs guest suite provides privacy & convenience (currently configured as an office). A wrought iron stairway leads to the expansive primary suite with separate retreat area and 2-way fireplace, perfect as a home office, reading nook, or gym. The beautifully landscaped backyard is your personal oasis. Enjoy warm days in the sparkling pool & spa, unwind by the fire pit & dramatic waterfall, or host unforgettable evenings on the generous patios surrounded by lush greenery. Top-rated schools & world-class amenities of Silver Creek Valley Country Club include; golf, tennis, pickleball, fitness, dining & more w/separate membership fee. Close to shopping, schools, houses of worship & 101 frwy.
Location
State CA
County Santa Clara
Zoning A-PD
Interior
Interior Features Family Room, Formal Dining Room, Utility Room
Heating Forced Air
Cooling Central Air
Flooring Hardwood
Fireplaces Number 2
Fireplaces Type Family Room
Fireplace Yes
Window Features Double Pane Windows
Appliance Dishwasher, Gas Range, Microwave
Exterior
Exterior Feature Back Yard
Garage Spaces 3.0
Private Pool true
Building
Story 2
Foundation Slab
Architectural Style Mediterranean
Level or Stories Two Story
New Construction No
Schools
School District East Side Union High
Others
Tax ID 68026038
Read Less Info
Want to know what your home might be worth? Contact us for a FREE valuation!

Our team is ready to help you sell your home for the highest possible price ASAP

© 2025 BEAR, CCAR, bridgeMLS. This information is deemed reliable but not verified or guaranteed. This information is being provided by the Bay East MLS or Contra Costa MLS or bridgeMLS. The listings presented here may or may not be listed by the Broker/Agent operating this website.
Bought with ElvieTeodoro

"My job is to find and attract mastery-based agents to the office, protect the culture, and make sure everyone is happy! "


