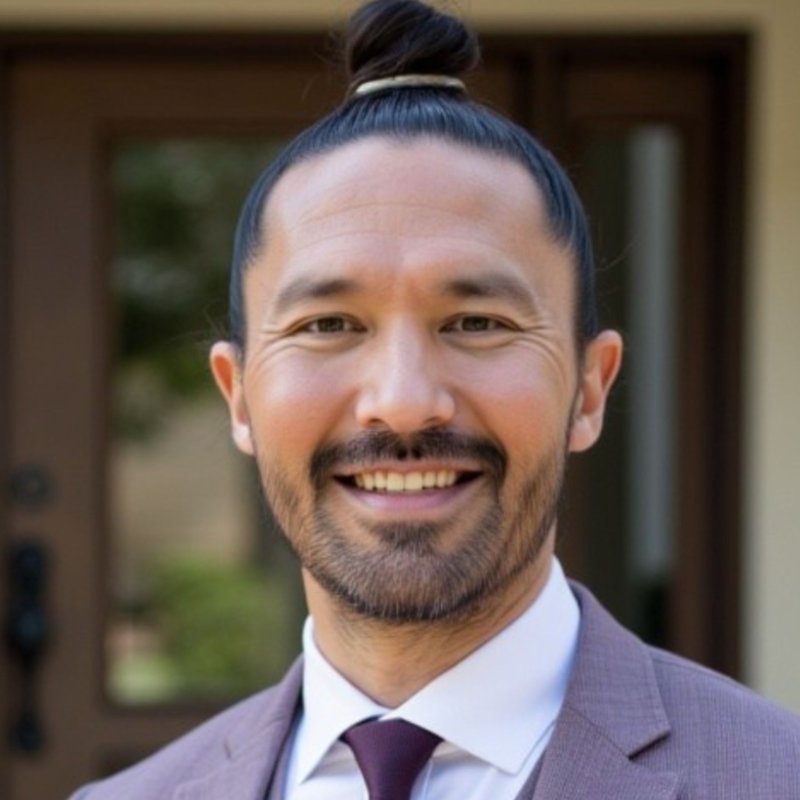$6,470,000
$6,495,000
0.4%For more information regarding the value of a property, please contact us for a free consultation.
6 Beds
6 Baths
4,953 SqFt
SOLD DATE : 06/30/2025
Key Details
Sold Price $6,470,000
Property Type Single Family Home
Sub Type Single Family Residence
Listing Status Sold
Purchase Type For Sale
Square Footage 4,953 sqft
Price per Sqft $1,306
MLS Listing ID CL25546101
Sold Date 06/30/25
Bedrooms 6
Full Baths 6
HOA Y/N No
Year Built 1941
Lot Size 0.398 Acres
Acres 0.3979
Property Sub-Type Single Family Residence
Property Description
Tucked behind gates on the most coveted street in Longridge Estates, this exquisite residence is a rare offering that blends refined craftsmanship, modern amenities, and resort-like grounds. Set on nearly half an acre, this six-bedroom, six-bathroom estate delivers privacy, scale, and timeless design.From the moment you enter, the home's bespoke finishes and attention to detail are evident. An elegant foyer welcomes you with stunning herringbone oak floors, indicative of the level of luxury found throughout the home. Custom hand built cabinetry is featured in every room, thoughtfully crafted to both elevate and warm each space. The heart of the home is a chef's dream kitchen, where functionality meets sophisticated design. Anchored by a Lacanche French range and complete with three ovens, the space is adorned with hand-selected Pennsylvania bluestone countertops, which flow seamlessly into the outdoor hardscapea nod to the level of cohesion and care woven into every corner of the property. The kitchen also features a large center island and full suite of top-tier appliances, all designed for seamless entertaining. The expansive main level offers gracious living and dining spaces, each connected by an effortless flow and grounded in style. High end glass accordion doors open to a
Location
State CA
County Los Angeles
Zoning LARE
Interior
Interior Features Family Room, Office, Storage, Pantry, Updated Kitchen
Heating Central
Cooling Central Air
Flooring Wood
Fireplaces Type Living Room
Fireplace Yes
Appliance Dishwasher, Double Oven, Oven, Range, Refrigerator
Laundry Dryer, Laundry Room, Washer
Exterior
Garage Spaces 2.0
Pool In Ground, Pool Cover
View Y/N true
View Trees/Woods, Other
Total Parking Spaces 4
Private Pool true
Building
Story 2
Architectural Style Traditional
Level or Stories Two Story
New Construction No
Others
Tax ID 2385024008
Read Less Info
Want to know what your home might be worth? Contact us for a FREE valuation!

Our team is ready to help you sell your home for the highest possible price ASAP

© 2025 BEAR, CCAR, bridgeMLS. This information is deemed reliable but not verified or guaranteed. This information is being provided by the Bay East MLS or Contra Costa MLS or bridgeMLS. The listings presented here may or may not be listed by the Broker/Agent operating this website.
Bought with KevinDees

"My job is to find and attract mastery-based agents to the office, protect the culture, and make sure everyone is happy! "


