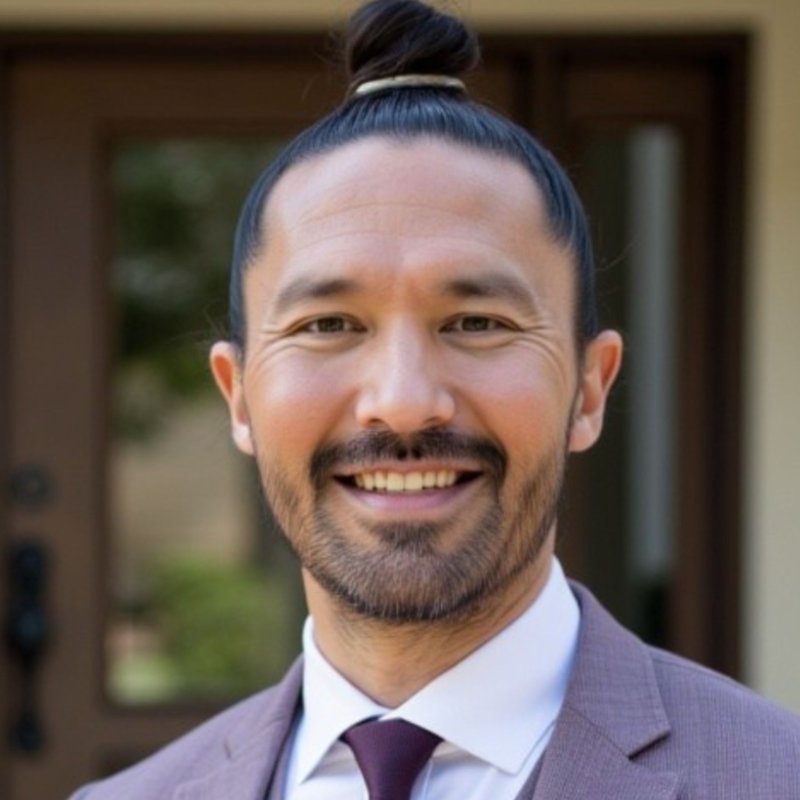$2,060,000
$2,145,000
4.0%For more information regarding the value of a property, please contact us for a free consultation.
3 Beds
2.5 Baths
2,202 SqFt
SOLD DATE : 04/23/2025
Key Details
Sold Price $2,060,000
Property Type Single Family Home
Sub Type Single Family Residence
Listing Status Sold
Purchase Type For Sale
Square Footage 2,202 sqft
Price per Sqft $935
MLS Listing ID CL25507539
Sold Date 04/23/25
Bedrooms 3
Full Baths 2
Half Baths 1
HOA Y/N No
Year Built 1960
Lot Size 5,022 Sqft
Acres 0.1153
Property Sub-Type Single Family Residence
Property Description
Perched on the scenic hillside of Sherman Oaks, this elegantly updated 3-bedroom, 2.5-bathroom residence offers 2,202 square feet of refined living space. Thoughtfully renovated over the past six years, the home showcases sophisticated upgrades, including new solid white oak flooring, recessed lighting, and classic white plantation shutters that enhance its timeless appeal. Designed for modern living, the open-concept layout offers seamless flow, while the reimagined upstairs laundry adds convenience. The gourmet kitchen boasts sleek quartz countertops and contemporary finishes, combining style and functionality for both everyday meals and entertaining. The primary suite offers a serene retreat, featuring a fully renovated spa-like bath with a luxurious steam shower and bidet. Thoughtfully placed picture lighting enhances the home's curated, gallery-like ambiance. Downstairs, a stylish bar area creates the perfect setting for entertaining, while the attached, converted garage serves as a versatile photo and film studio. The outdoor space is both private and inviting, ideal for hosting gatherings or cultivating a personal garden oasis. Move-in ready and impeccably upgraded, this home blends style, comfort, and functionality in one of Sherman Oaks' most desirable neighborhoods.
Location
State CA
County Los Angeles
Zoning LARE
Interior
Interior Features Kitchen/Family Combo, Kitchen Island, Updated Kitchen
Heating Central, Fireplace(s)
Cooling Ceiling Fan(s), Central Air
Flooring Tile, Wood
Fireplaces Type Electric, Family Room
Fireplace Yes
Window Features Double Pane Windows,Skylight(s)
Appliance Dishwasher, Disposal, Microwave, Range, Refrigerator
Laundry Dryer, Laundry Room, Washer, Inside
Exterior
Garage Spaces 2.0
Pool None
View Y/N true
View Trees/Woods
Total Parking Spaces 2
Private Pool false
Building
Lot Description Landscape Misc
Story 2
Architectural Style Traditional
Level or Stories Two Story
New Construction No
Others
Tax ID 2386018003
Read Less Info
Want to know what your home might be worth? Contact us for a FREE valuation!

Our team is ready to help you sell your home for the highest possible price ASAP

© 2025 BEAR, CCAR, bridgeMLS. This information is deemed reliable but not verified or guaranteed. This information is being provided by the Bay East MLS or Contra Costa MLS or bridgeMLS. The listings presented here may or may not be listed by the Broker/Agent operating this website.
Bought with NikiRosenfeld

"My job is to find and attract mastery-based agents to the office, protect the culture, and make sure everyone is happy! "


