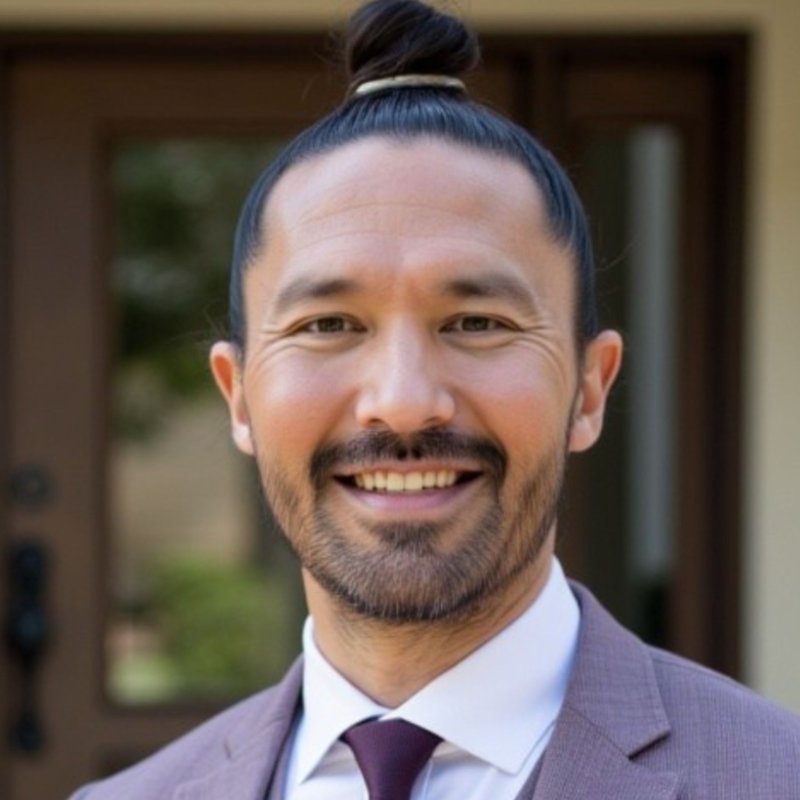$9,200,000
$9,200,000
For more information regarding the value of a property, please contact us for a free consultation.
3 Beds
4.5 Baths
3,871 SqFt
SOLD DATE : 03/20/2025
Key Details
Sold Price $9,200,000
Property Type Single Family Home
Sub Type Single Family Residence
Listing Status Sold
Purchase Type For Sale
Square Footage 3,871 sqft
Price per Sqft $2,376
MLS Listing ID CRNP25062182
Sold Date 03/20/25
Bedrooms 3
Full Baths 4
Half Baths 1
HOA Y/N No
Year Built 2017
Lot Size 9,216 Sqft
Acres 0.2116
Property Sub-Type Single Family Residence
Property Description
** INPUT FOR COMP PURPOSES ONLY**Welcome to one of Corona del Mar’s most distinctive modern architectural homes, located in the sought-after Irvine Terrace community. Designed by the acclaimed Brandon Architects and situated on a premier lot of approximately 9,200 square feet, this residence showcases exceptional craftsmanship and contemporary design throughout. Offering over 3,800 square feet of thoughtfully planned living space, the home includes three bedrooms, four-and-one-half bathrooms, and a flexible layout that can easily accommodate a fourth bedroom. Two primary suites provide versatile living arrangements, and a formal office on the main level—with its own full bath—can be reimagined as an additional bedroom if needed. Inside, soaring ceilings, expansive windows, and sliding pocket doors create a seamless flow between indoor and outdoor spaces. A striking stone feature wall extends from the exterior through the foyer, illuminated by natural light from skylights and architectural awnings. The open-concept kitchen, complete with heated flooring, connects effortlessly to the dining and great room, designed for both grand entertaining and everyday comfort. Outside, the private backyard retreat is designed for relaxation and enjoyment, featuring a pool, spa, fire pit,
Location
State CA
County Orange
Interior
Interior Features Family Room, Kitchen/Family Combo, Office, Rec/Rumpus Room, Breakfast Bar, Stone Counters, Kitchen Island, Pantry
Heating Central
Cooling Central Air
Flooring Wood
Fireplaces Type Den, Family Room, Other
Fireplace Yes
Laundry Laundry Room
Exterior
Garage Spaces 3.0
Pool Spa
View Y/N true
View Hills, Trees/Woods, Other, Ocean
Total Parking Spaces 3
Private Pool true
Building
Lot Description Street Light(s)
Story 1
Sewer Public Sewer
Water Public
Architectural Style Contemporary, Modern/High Tech
Level or Stories One Story
New Construction No
Schools
School District Newport-Mesa Unified
Others
Tax ID 05029113
Read Less Info
Want to know what your home might be worth? Contact us for a FREE valuation!

Our team is ready to help you sell your home for the highest possible price ASAP

© 2025 BEAR, CCAR, bridgeMLS. This information is deemed reliable but not verified or guaranteed. This information is being provided by the Bay East MLS or Contra Costa MLS or bridgeMLS. The listings presented here may or may not be listed by the Broker/Agent operating this website.
Bought with MichaelShank

"My job is to find and attract mastery-based agents to the office, protect the culture, and make sure everyone is happy! "


