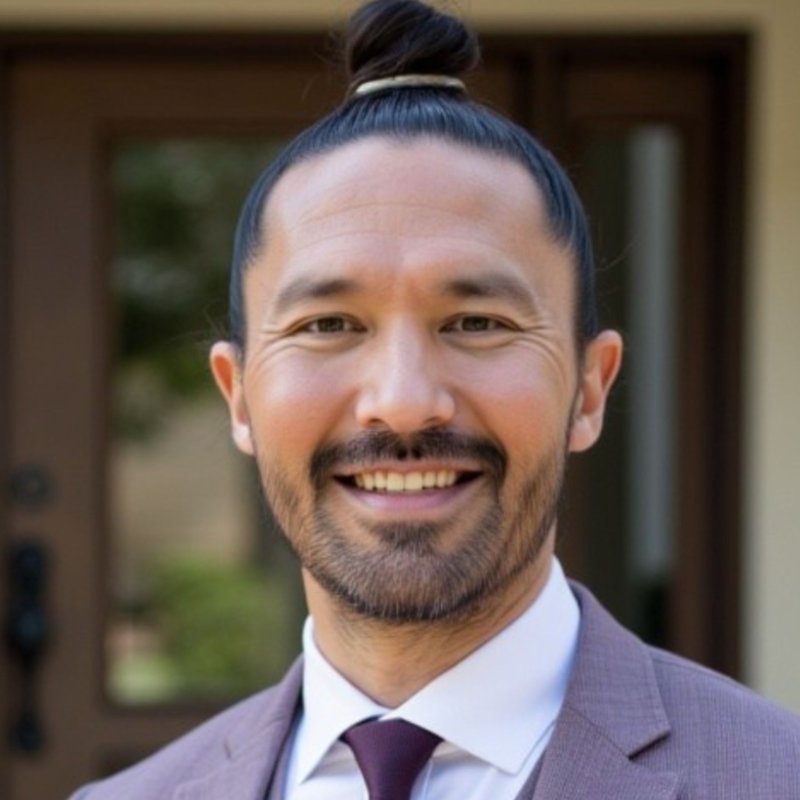$1,350,000
$1,395,000
3.2%For more information regarding the value of a property, please contact us for a free consultation.
4 Beds
2 Baths
2,441 SqFt
SOLD DATE : 06/27/2022
Key Details
Sold Price $1,350,000
Property Type Single Family Home
Sub Type Single Family Residence
Listing Status Sold
Purchase Type For Sale
Square Footage 2,441 sqft
Price per Sqft $553
MLS Listing ID CREV22052416
Sold Date 06/27/22
Bedrooms 4
Full Baths 2
HOA Y/N No
Year Built 1972
Lot Size 0.646 Acres
Acres 0.6458
Property Sub-Type Single Family Residence
Property Description
Welcome to the Pleasantville neighborhood of Covina. Improved horse property with private gated access to Walnut Creek riding and hiking trails, over 50 miles in either direction. This beautiful 4-bedroom 2-bath home has much to offer. The large gourmet eat-in kitchen has granite counter tops, slide outs in cabinets and drawers, pot-filler over the stove, farmhouse sink, and opens to the pool area. All stainless-steel appliances, which include two full-sized dishwashers, and a wine fridge make this a great home for entertaining. The bathrooms are large and have free-standing ceramic pedestal basins with walk-in showers. The master bath has natural slate flooring, and a large tub adjacent to a picture window which provides a beautiful view of a secluded garden. The master bath shower is also a fully glass-enclosed steam room. The guest bath has a walk-in glass-enclosed shower and ceramic tile floors. The home has two tankless water heaters, one dedicated to the master bath suite, the second to the remainder of the house. New AC system installed in 2018. The home is divided into two heating/AC zones, the kitchen and living area, and the hallway and bedrooms. Granite counters, crown molding, custom trim, ceramic tile, slate, and scraped oak hardwood flooring are featured throughout
Location
State CA
County Los Angeles
Zoning CVR1
Interior
Interior Features Stone Counters, Kitchen Island, Updated Kitchen
Heating Forced Air, Central
Cooling Central Air
Flooring Tile, Wood
Fireplaces Type Living Room
Fireplace Yes
Appliance Dishwasher, Disposal, Gas Range, Microwave, Free-Standing Range, Refrigerator, Tankless Water Heater
Laundry Dryer, In Garage, Washer, Other, See Remarks
Exterior
Exterior Feature Lighting, Other
Garage Spaces 2.0
Pool Gas Heat, In Ground, Spa
Utilities Available Sewer Connected, Cable Connected
View Y/N true
View City Lights, Hills, Mountain(s), Panoramic, Other
Total Parking Spaces 2
Private Pool true
Building
Lot Description Corner Lot, Sloped Up, Other, Street Light(s), Landscape Misc
Story 1
Foundation Slab
Sewer Public Sewer
Water Public
Architectural Style Custom
Level or Stories One Story
New Construction No
Schools
School District Charter Oak Unified
Others
Tax ID 8426006031
Read Less Info
Want to know what your home might be worth? Contact us for a FREE valuation!

Our team is ready to help you sell your home for the highest possible price ASAP

© 2025 BEAR, CCAR, bridgeMLS. This information is deemed reliable but not verified or guaranteed. This information is being provided by the Bay East MLS or Contra Costa MLS or bridgeMLS. The listings presented here may or may not be listed by the Broker/Agent operating this website.
Bought with BreanaBauer

"My job is to find and attract mastery-based agents to the office, protect the culture, and make sure everyone is happy! "


