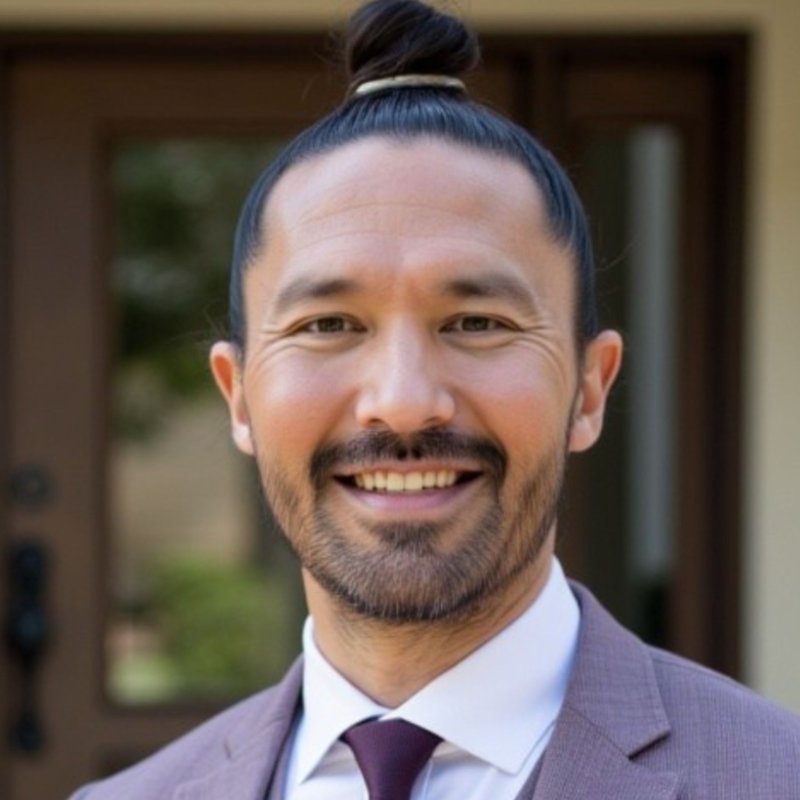$725,000
$699,000
3.7%For more information regarding the value of a property, please contact us for a free consultation.
3 Beds
2 Baths
1,656 SqFt
SOLD DATE : 11/02/2020
Key Details
Sold Price $725,000
Property Type Single Family Home
Sub Type Single Family Residence
Listing Status Sold
Purchase Type For Sale
Square Footage 1,656 sqft
Price per Sqft $437
MLS Listing ID CRPW20201774
Sold Date 11/02/20
Bedrooms 3
Full Baths 2
HOA Y/N No
Year Built 1944
Lot Size 5,458 Sqft
Acres 0.1253
Property Sub-Type Single Family Residence
Property Description
HERE IT IS! A Lakewood home that CHECKS ALL THE BOXES! Master suite? Living room + family room? Fireplace? Central heat and AC? Upgrades? YES, YES, YES! Welcome to 6108 Blackthorne, located in a very cute pride-of-ownership neighborhood on a lovely tree-lined street. The light-filled rooms, large windows, beautiful original hardwood floors, highly functional, flowing layout, and charming curb appeal just begin to tell the story. At 1,656 sq. ft. there is plenty of room for the whole family. The kitchen has a breakfast bar, ample counter space and lots of storage. The oversized den boasts a brick fireplace, recessed lighting, soaring wood beamed ceiling, new flooring and sliding doors to the backyard. The extra-large master suite has a beautifully remodeled bathroom and the walk-in closet we all dream about. Two other bedrooms are very good-sized and the hall bathroom has been updated. Perfect for indoor/outdoor living, the backyard boasts a new deck which invites you to relax, dine alfresco and watch the kids and pets play. Fruit trees line the fence and a fertile garden awaits. The two car garage has been transformed into a work space/gym perfect for stay at home days. There is even a workshop (man cave?) behind the garage! Conveniently located near freeways, shopping, restauran
Location
State CA
County Los Angeles
Zoning LKR1
Interior
Interior Features Den, Family Room, Kitchen/Family Combo, Stone Counters, Tile Counters, Updated Kitchen
Heating Central
Cooling Ceiling Fan(s), Central Air
Flooring Laminate, Tile, Carpet, Wood
Fireplaces Type Den
Fireplace Yes
Window Features Double Pane Windows,Screens
Appliance Dishwasher, Disposal, Gas Range, Range, Gas Water Heater
Laundry Laundry Closet
Exterior
Exterior Feature Lighting, Backyard, Garden, Back Yard, Front Yard, Sprinklers Back, Sprinklers Front, Other
Garage Spaces 2.0
Pool None
Utilities Available Sewer Connected, Natural Gas Connected
View Y/N true
View Other
Handicap Access None
Total Parking Spaces 4
Private Pool false
Building
Lot Description Other, Landscape Front, Street Light(s), Landscape Misc
Story 1
Foundation Raised
Sewer Public Sewer
Water Public
Level or Stories One Story
New Construction No
Schools
School District Bellflower Unified
Others
Tax ID 7168008012
Read Less Info
Want to know what your home might be worth? Contact us for a FREE valuation!

Our team is ready to help you sell your home for the highest possible price ASAP

© 2025 BEAR, CCAR, bridgeMLS. This information is deemed reliable but not verified or guaranteed. This information is being provided by the Bay East MLS or Contra Costa MLS or bridgeMLS. The listings presented here may or may not be listed by the Broker/Agent operating this website.
Bought with JessicaDavis

"My job is to find and attract mastery-based agents to the office, protect the culture, and make sure everyone is happy! "


