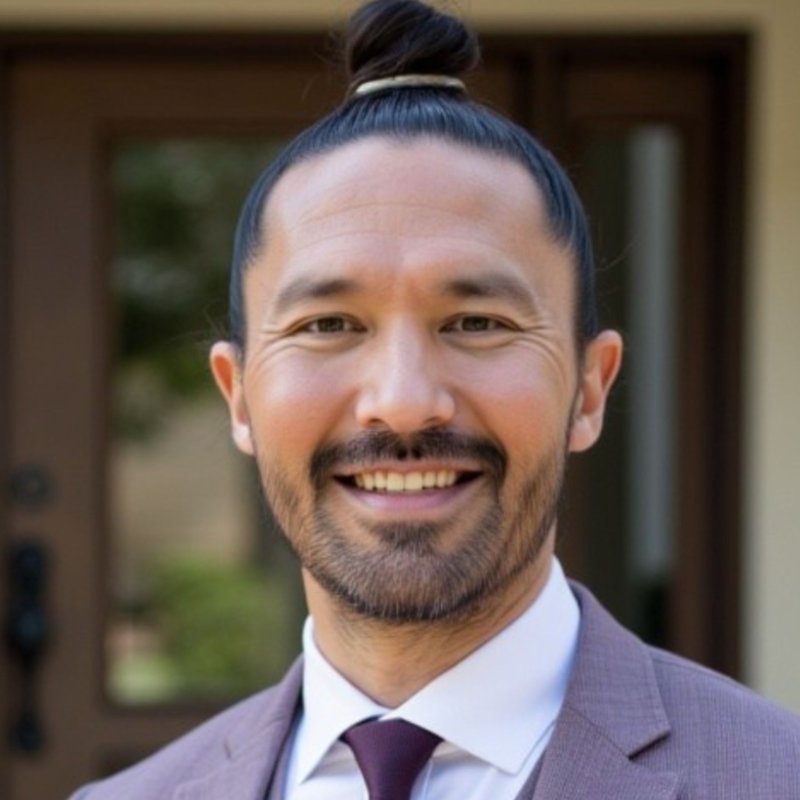$2,270,000
$2,388,000
4.9%For more information regarding the value of a property, please contact us for a free consultation.
4 Beds
2.5 Baths
2,815 SqFt
SOLD DATE : 08/22/2023
Key Details
Sold Price $2,270,000
Property Type Single Family Home
Sub Type Single Family Residence
Listing Status Sold
Purchase Type For Sale
Square Footage 2,815 sqft
Price per Sqft $806
MLS Listing ID CRP1-14228
Sold Date 08/22/23
Bedrooms 4
Full Baths 2
Half Baths 1
HOA Y/N No
Year Built 1964
Lot Size 0.417 Acres
Acres 0.4173
Property Sub-Type Single Family Residence
Property Description
541 Martos Drive is a stunning 4-bedroom, 3-bathroom mid-century home situated in a highly desirable, quiet cul-de-sac in South Pasadena. This beautiful home offers a large entry and open floor plan with plenty of natural light streaming in from large windows. The spacious living room looks out onto the sunny, wide deck through the glass sliding doors and wide-slat shutters. Open to the living room is the dining 'L' with a modern chandelier and is conveniently located next to the kitchen. The gourmet kitchen is a chef's dream with stainless steel appliances, granite countertops, a pantry, a trash compactor, and ample storage space. The kitchen also features a breakfast nook with access to the back patio, perfect for morning coffee and enjoying the birds & butterflies fly by. On the other side of the entry is a fantastic family room with a fireplace and access to the beautiful backyard and lawn. Don't miss the main floor large 4th bedroom which can be used as an office, den, or workout room. Upstairs, you will find a spacious primary suite with a walk-in closet, a sitting area, a fabulous view from the wide private deck, and a luxurious new primary bathroom with a soaking tub and a separate shower. The two additional bedrooms are generously sized with plenty of closet space and sh
Location
State CA
County Los Angeles
Interior
Interior Features Family Room, Storage, Breakfast Bar, Breakfast Nook, Stone Counters
Heating Central
Cooling Central Air
Flooring Vinyl
Fireplaces Type Family Room
Fireplace Yes
Appliance Dishwasher, Double Oven, Microwave, Refrigerator
Laundry Laundry Room
Exterior
Exterior Feature Other
Garage Spaces 2.0
Pool In Ground
Utilities Available Sewer Connected, Natural Gas Available
View Y/N true
View Trees/Woods, Other
Handicap Access Other
Total Parking Spaces 3
Private Pool true
Building
Lot Description Street Light(s)
Story 2
Sewer Public Sewer
Water Public
Architectural Style Traditional, Modern/High Tech
Level or Stories Two Story
New Construction No
Others
Tax ID 5314003025
Read Less Info
Want to know what your home might be worth? Contact us for a FREE valuation!

Our team is ready to help you sell your home for the highest possible price ASAP

© 2025 BEAR, CCAR, bridgeMLS. This information is deemed reliable but not verified or guaranteed. This information is being provided by the Bay East MLS or Contra Costa MLS or bridgeMLS. The listings presented here may or may not be listed by the Broker/Agent operating this website.
Bought with SteveSanders

"My job is to find and attract mastery-based agents to the office, protect the culture, and make sure everyone is happy! "


