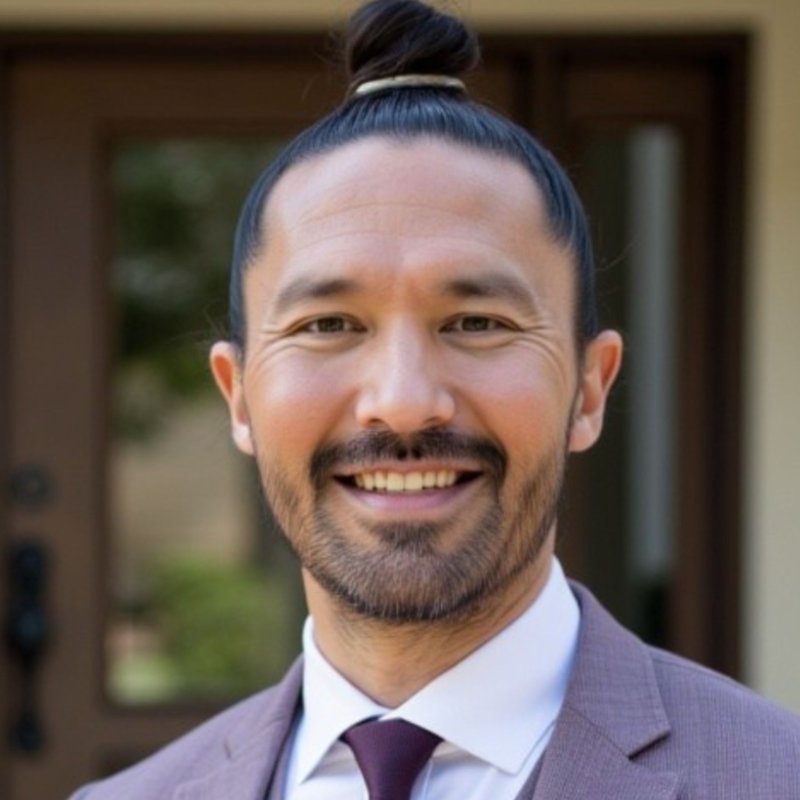$855,000
$849,000
0.7%For more information regarding the value of a property, please contact us for a free consultation.
3 Beds
1.5 Baths
1,718 SqFt
SOLD DATE : 08/11/2023
Key Details
Sold Price $855,000
Property Type Single Family Home
Sub Type Single Family Residence
Listing Status Sold
Purchase Type For Sale
Square Footage 1,718 sqft
Price per Sqft $497
MLS Listing ID CRPW23114976
Sold Date 08/11/23
Bedrooms 3
Full Baths 1
Half Baths 1
HOA Y/N No
Year Built 1942
Lot Size 6,815 Sqft
Acres 0.1565
Property Sub-Type Single Family Residence
Property Description
This wonderful Wrigley home has family written all over it. Whether you're a growing household or hosting the entire family, this home will serve the purpose. It starts with a big remodeled kitchen with its large center island, granite counters, custom cherry wood cabinetry, double ovens, recessed lighting and crown molding, overlooking the backyard and patio. Meal prep is easy with plenty of counter space and room for multiple cooks. The dining room has two sections: use one section for the intimate dinner party or use both sections for the large, holiday family meal. Use your creativity and make the second section a separate room? Hardwood flooring, which extends through much of the home, brings the feeling of warmth to the living room, as well as the traditional wood burning fireplace. All the bedrooms are great sized including a 400+ sq ft primary bedroom with 3/4 en suite bath. A walk-in jetted tub was recently installed in the updated guest bath which includes a new vanity and LVP flooring. In addition, the home has a central HVAC system which will give everyone, inside, ultimate comfort. Comfort can be had outside too, especially on those sunny days, getting shade from the extensive patio cover in the spacious backyard. It works to extend the home's living space tremendous
Location
State CA
County Los Angeles
Zoning LBR1
Interior
Interior Features Stone Counters, Kitchen Island, Updated Kitchen
Heating Central
Cooling Central Air
Flooring Carpet, Wood
Fireplaces Type Living Room, Wood Burning
Fireplace Yes
Appliance Dishwasher, Double Oven, Electric Range, Microwave
Laundry In Garage
Exterior
Exterior Feature Other
Garage Spaces 2.0
Pool None
Utilities Available Sewer Connected, Natural Gas Connected
View Y/N false
View None
Total Parking Spaces 4
Private Pool false
Building
Lot Description Landscape Front, Street Light(s), Landscape Misc
Story 1
Foundation Raised
Sewer Public Sewer
Water Public
Architectural Style Traditional
Level or Stories One Story
New Construction No
Schools
School District Long Beach Unified
Others
Tax ID 7201006010
Read Less Info
Want to know what your home might be worth? Contact us for a FREE valuation!

Our team is ready to help you sell your home for the highest possible price ASAP

© 2025 BEAR, CCAR, bridgeMLS. This information is deemed reliable but not verified or guaranteed. This information is being provided by the Bay East MLS or Contra Costa MLS or bridgeMLS. The listings presented here may or may not be listed by the Broker/Agent operating this website.
Bought with RobbiPeele

"My job is to find and attract mastery-based agents to the office, protect the culture, and make sure everyone is happy! "


