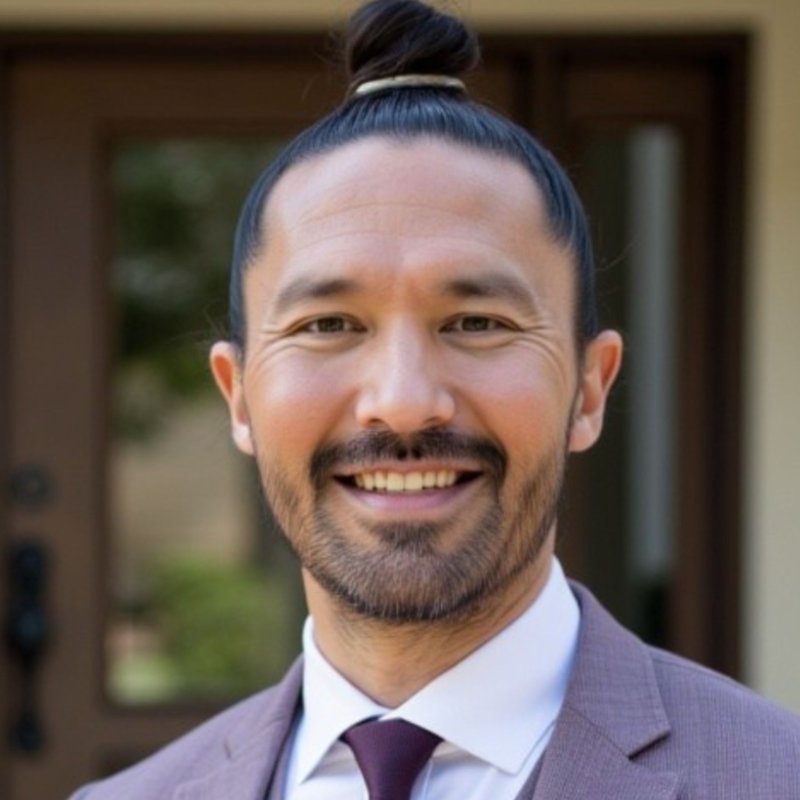$1,290,000
$1,375,000
6.2%For more information regarding the value of a property, please contact us for a free consultation.
4 Beds
3.5 Baths
3,284 SqFt
SOLD DATE : 08/11/2023
Key Details
Sold Price $1,290,000
Property Type Single Family Home
Sub Type Single Family Residence
Listing Status Sold
Purchase Type For Sale
Square Footage 3,284 sqft
Price per Sqft $392
MLS Listing ID CRCV23106509
Sold Date 08/11/23
Bedrooms 4
Full Baths 3
Half Baths 1
HOA Fees $268/mo
HOA Y/N Yes
Year Built 2019
Lot Size 8,409 Sqft
Acres 0.193
Property Sub-Type Single Family Residence
Property Description
Beautiful newer San Dimas home in Saddle Creek tract featuring many upgraded amenities, including plantation shutters throughout, beautiful light fixtures and countertops, luxury flooring, custom built ins with soft closing doors and drawers, and more. Come through the inviting covered front porch entry way and 8‘ doorway and step into a splendid floor plan featuring a spacious gourmet kitchen with farmhouse sink, walk-in pantry, oversized granite island and top of the line KitchenAid energy efficient appliances. The open floor plan of the kitchen includes a lovely family room with fireplace, perfect for entertaining or family gatherings. There is a large office area near the front of the house with built in desk and cabinets creating the perfect working environment from your home. Also downstairs you’ll find one of the home’s two master suites. Ideal for in-laws or extended family situations. The grand, over-sized staircase leads upstairs to a large loft with more custom built cabinets. Here you will find the additional master suite featuring a beautiful dual sink bathroom and walk in closet. There are also jack and jill bedrooms with connecting full bath and a conveniently located upstairs laundry room Professionally landscaped backyard is ideal for those relaxing summer
Location
State CA
County Los Angeles
Zoning SDAL
Interior
Interior Features In-Law Floorplan, Kitchen/Family Combo, Office, Storage, Workshop, Breakfast Bar, Stone Counters, Kitchen Island, Pantry, Updated Kitchen
Heating Central, Fireplace(s)
Cooling Ceiling Fan(s), Central Air, Other
Flooring See Remarks
Fireplaces Type Electric, Gas, Living Room
Fireplace Yes
Window Features Double Pane Windows,Screens
Appliance Dishwasher, Double Oven, Electric Range, Disposal, Microwave, Oven, Range, Refrigerator, Self Cleaning Oven, Tankless Water Heater
Laundry Gas Dryer Hookup, Laundry Room, Other, Inside, Upper Level
Exterior
Exterior Feature Backyard, Back Yard, Front Yard, Sprinklers Automatic, Sprinklers Back, Sprinklers Front, Other
Garage Spaces 3.0
Pool None
Utilities Available Sewer Connected, Cable Available, Natural Gas Connected
View Y/N true
View Hills
Total Parking Spaces 3
Private Pool false
Building
Lot Description Cul-De-Sac, Level, Other, Street Light(s), Landscape Misc
Story 2
Foundation Slab
Sewer Public Sewer
Water Private
Architectural Style Modern/High Tech
Level or Stories Two Story
New Construction No
Schools
School District Bonita Unified
Others
Tax ID 8392030073
Read Less Info
Want to know what your home might be worth? Contact us for a FREE valuation!

Our team is ready to help you sell your home for the highest possible price ASAP

© 2025 BEAR, CCAR, bridgeMLS. This information is deemed reliable but not verified or guaranteed. This information is being provided by the Bay East MLS or Contra Costa MLS or bridgeMLS. The listings presented here may or may not be listed by the Broker/Agent operating this website.
Bought with PradinyaShastri

"My job is to find and attract mastery-based agents to the office, protect the culture, and make sure everyone is happy! "


