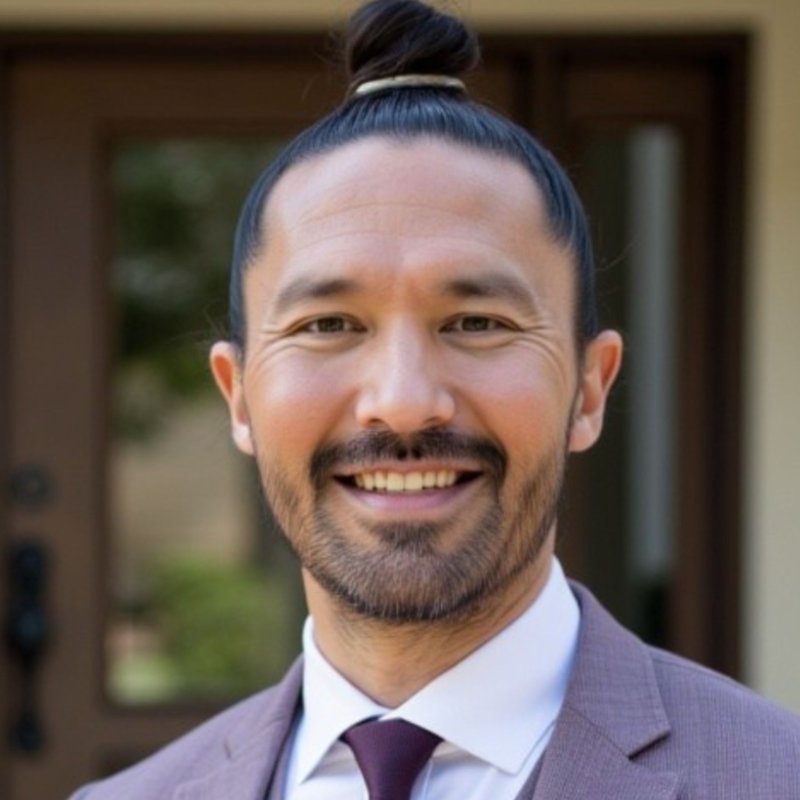$685,000
$685,000
For more information regarding the value of a property, please contact us for a free consultation.
4 Beds
2.5 Baths
1,711 SqFt
SOLD DATE : 08/28/2020
Key Details
Sold Price $685,000
Property Type Townhouse
Sub Type Townhouse
Listing Status Sold
Purchase Type For Sale
Square Footage 1,711 sqft
Price per Sqft $400
MLS Listing ID CROC20109242
Sold Date 08/28/20
Bedrooms 4
Full Baths 2
Half Baths 1
HOA Fees $225/mo
HOA Y/N Yes
Year Built 1996
Lot Size 1,000 Sqft
Acres 0.023
Property Sub-Type Townhouse
Property Description
Drive through the gated entrance onto these sweet cobblestone streets and its like being transported to a small quaint French village! This is the Palomino Model, quoted by the builder to have 1711 sq FT & 1696 by Assessor - but the floor plan is perfection! Upstairs, you'll find 4 BR, w/amazing master suite! Huge, perfect walkin closet, separate oval tub & shower & many UPGRADES thruout the home! You will NOT find a nicer home than this! BEAUTIFUL - Capital B! PERFECT location & condit., Upgrades everywhere - to even include things like the new stair rails, ship lap redone kitchen & more!! 2 car att. garage w/direct entrance, beautiful paint, flooring, living/dining combo, family room w/fireplace, custom mantle & beam - open to the kitchen & fab island bar & it's all redone to perfection! Just what every buyer in the universe wants today..... Glorious FR/kitchen combo, breakfast bar, quartz, stainless, larger bedrms, great view from the yard of open space, canyon and hills, beautiful wall treatments, & upgraded bathrooms PLUS really close to Los Flores Elementary and middle school. It's just a short walk and all in a darling small gated community that is ALWAYS in Hot demand! This is your lucky day & isn't that wonderful in a time of turmoil? A perfect bit of comfort, solitude &
Location
State CA
County Orange
Interior
Interior Features Dining Ell, Family Room, Kitchen/Family Combo, Breakfast Bar, Stone Counters, Updated Kitchen
Heating Central
Cooling Ceiling Fan(s), Central Air
Flooring Laminate
Fireplaces Type Family Room
Fireplace Yes
Appliance Disposal, Gas Range, Microwave
Laundry Other
Exterior
Exterior Feature Other
Garage Spaces 2.0
Pool Spa
View Y/N true
View Canyon, Greenbelt, Hills, Panoramic, Valley, Trees/Woods
Handicap Access None
Total Parking Spaces 2
Private Pool false
Building
Story 2
Sewer Public Sewer
Water Public
Architectural Style Colonial, Traditional
Level or Stories Two Story
New Construction No
Schools
School District Capistrano Unified
Others
Tax ID 93880593
Read Less Info
Want to know what your home might be worth? Contact us for a FREE valuation!

Our team is ready to help you sell your home for the highest possible price ASAP

© 2025 BEAR, CCAR, bridgeMLS. This information is deemed reliable but not verified or guaranteed. This information is being provided by the Bay East MLS or Contra Costa MLS or bridgeMLS. The listings presented here may or may not be listed by the Broker/Agent operating this website.
Bought with CesiPagano

"My job is to find and attract mastery-based agents to the office, protect the culture, and make sure everyone is happy! "


