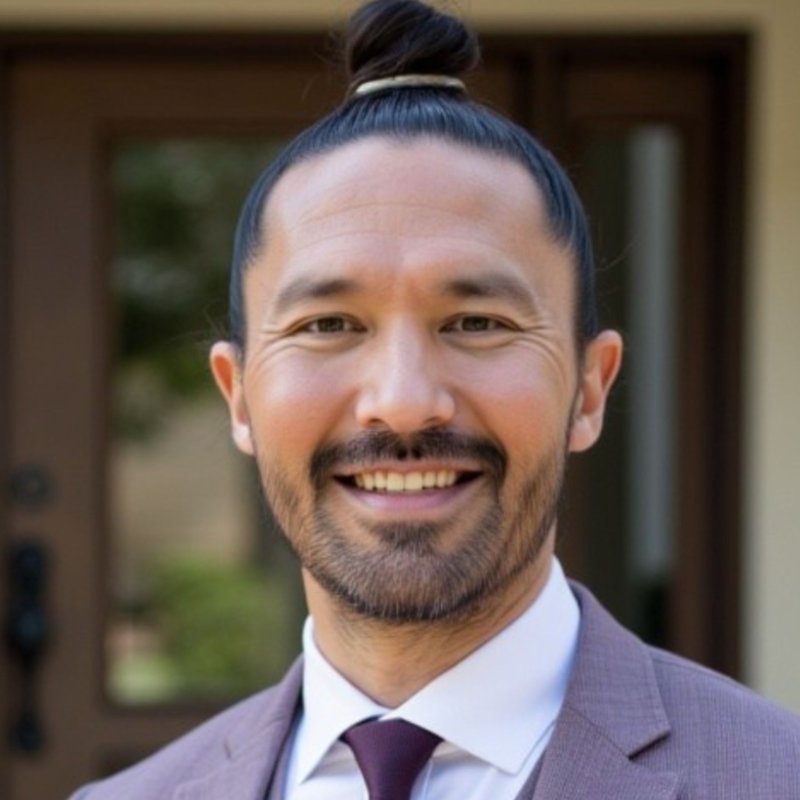$1,430,000
$1,389,000
3.0%For more information regarding the value of a property, please contact us for a free consultation.
4 Beds
2.5 Baths
2,586 SqFt
SOLD DATE : 05/30/2023
Key Details
Sold Price $1,430,000
Property Type Single Family Home
Sub Type Single Family Residence
Listing Status Sold
Purchase Type For Sale
Square Footage 2,586 sqft
Price per Sqft $552
MLS Listing ID CROC23074508
Sold Date 05/30/23
Bedrooms 4
Full Baths 2
Half Baths 1
HOA Fees $120/mo
HOA Y/N Yes
Year Built 1993
Lot Size 6,370 Sqft
Acres 0.1462
Property Sub-Type Single Family Residence
Property Description
Beautifully updated turnkey view home on cul-de-sac in the sought after community of Melinda Heights. New exterior paint, custom landscaping, rod iron gated entry, and tranquil courtyard enhance the amazing curb appeal of this home. The entry leads you in to the formal living area with beautiful wood floors, tall ceilings, and plenty of light. Large formal dining area with enough space to fit friends and family. The charming family room has custom built-in cabinets, stack stone fireplace, and ceiling fan. Updated Kitchen with granite countertops, beautiful center island, updated cabinets, gas range, and stainless steel appliances. Kitchen is open to family room and has views to the backyard. Main floor also has a lovely updated half bathroom and adjacent laundry room. Recessed LED lighting, double pane windows, and custom shutters throughout. Gorgeously updated custom rod iron staircase takes you to the second floor where there is an added on oversize bonus living area! There are four bedrooms on the second floor including the Primary Suite, all with newer ceiling fans. Primary Suite has updated Primary bathroom with travertine flooring and walk-in closet has wonderful built in closet organization system with drawers and shelving. Spacious backyard has expansive stunning views of
Location
State CA
County Orange
Area Rancho Santa Margarita North
Interior
Interior Features Bonus/Plus Room, Family Room, Kitchen/Family Combo, Breakfast Bar, Stone Counters, Kitchen Island
Heating Forced Air
Cooling Ceiling Fan(s), Central Air
Flooring Carpet, Wood
Fireplaces Type Family Room
Fireplace Yes
Window Features Double Pane Windows
Appliance Dishwasher, Gas Range, Microwave
Laundry 220 Volt Outlet, Laundry Room, Other
Exterior
Exterior Feature Backyard, Garden, Back Yard, Other
Garage Spaces 3.0
Utilities Available Cable Available, Natural Gas Available
View Y/N true
View City Lights, Hills, Mountain(s), Panoramic, Other
Total Parking Spaces 3
Private Pool false
Building
Lot Description Cul-De-Sac, Landscape Misc, Street Light(s)
Story 2
Foundation Slab
Sewer Public Sewer
Water Public
Level or Stories Two Story
New Construction No
Schools
School District Saddleback Valley Unified
Others
Tax ID 83652433
Read Less Info
Want to know what your home might be worth? Contact us for a FREE valuation!

Our team is ready to help you sell your home for the highest possible price ASAP

© 2025 BEAR, CCAR, bridgeMLS. This information is deemed reliable but not verified or guaranteed. This information is being provided by the Bay East MLS or Contra Costa MLS or bridgeMLS. The listings presented here may or may not be listed by the Broker/Agent operating this website.
Bought with TomSchulze

"My job is to find and attract mastery-based agents to the office, protect the culture, and make sure everyone is happy! "


